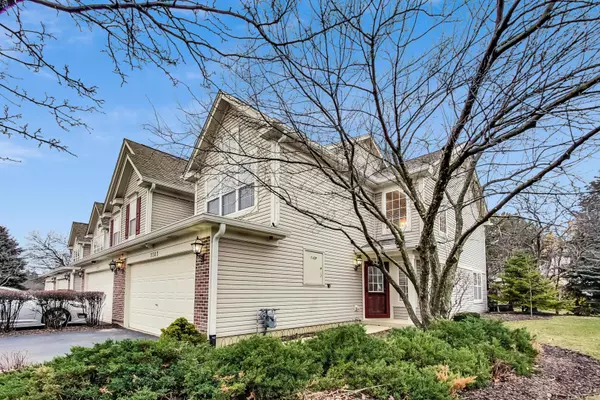For more information regarding the value of a property, please contact us for a free consultation.
3303 Cool Springs Court Naperville, IL 60564
Want to know what your home might be worth? Contact us for a FREE valuation!

Our team is ready to help you sell your home for the highest possible price ASAP
Key Details
Sold Price $340,000
Property Type Townhouse
Sub Type Townhouse-2 Story
Listing Status Sold
Purchase Type For Sale
Square Footage 2,012 sqft
Price per Sqft $168
Subdivision Signature Club
MLS Listing ID 11745096
Sold Date 04/07/23
Bedrooms 2
Full Baths 2
Half Baths 1
HOA Fees $285/mo
Year Built 2000
Annual Tax Amount $6,057
Tax Year 2021
Lot Dimensions 44.3 X105.8 X 61.8 X 55.8 X 105.5
Property Description
Cul-de-sac location , over looking pond end unit, to enjoys the views of every Season! this large freshly painted townhome has a huge bright living room and dining room with great serene views. Upstairs has a expansive loft that could be converted to a 3rd bedroom or office. All appliances stay, gas line to grill also stays. gas fireplace and surround sound system. The house is wired for an alarm system, Renters are allowed for investors in Signature Club. The back yard has extended pavers on patio and herb garden surrounded by beautiful mature trees for your own private sanctuary.Original Owner - 3303 Cool Springs Ct, Naperville Il 60564 Selected owner upgrades pre-construction (2000): Premium lot: Pond view Premium: End unit with large backyard/side yard Upgrade: 3-sided gas fireplace Upgrade: Second floor loft Upgrade: Skylight in second floor loft Upgrade: Vaulted ceiling master bedroom Upgraded 42" wood kitchen cabinetry Upgrade wood trim package, stair wood railings Prewired for security system Selected owner updates post-construction (2001-present) Floorguard expoxy floor coating on garage floor (2001) Professionally installed: flagstone patio extension (2001) Professionally installed conifer and flowering trees (2001-2004) Professionally installed: cabinetry/built in bookcase in upstairs loft (2002) New garage door opener (2015) New furnace (2017) New air conditioner (2017) New tankless water heater (2017) New Kitchen Aid dishwasher (2020) New garbage disposal and faucet (2020) New roof (2021) New skylight (2021) Surgebreaker Surge Protect Device (for appliances/electronics) (2021)
Location
State IL
County Will
Rooms
Basement None
Interior
Interior Features Vaulted/Cathedral Ceilings
Heating Natural Gas
Cooling Central Air
Fireplaces Number 1
Fireplaces Type Double Sided, Gas Log, Gas Starter
Fireplace Y
Appliance Range, Refrigerator, Microwave, Dishwasher
Laundry Gas Dryer Hookup, In Unit, Sink
Exterior
Exterior Feature Patio, Storms/Screens, End Unit
Parking Features Attached
Garage Spaces 2.0
View Y/N true
Roof Type Asphalt
Building
Lot Description Water View
Foundation Concrete Perimeter
Sewer Public Sewer, Sewer-Storm
Water Lake Michigan
New Construction false
Schools
Elementary Schools Fry Elementary School
Middle Schools Scullen Middle School
High Schools Waubonsie Valley High School
School District 204, 204, 204
Others
Pets Allowed Cats OK, Dogs OK
HOA Fee Include Insurance, Exterior Maintenance, Lawn Care, Snow Removal
Ownership Fee Simple
Special Listing Condition None
Read Less
© 2024 Listings courtesy of MRED as distributed by MLS GRID. All Rights Reserved.
Bought with Nicholas Fredrick • Crosstown Realtors, Inc
GET MORE INFORMATION


