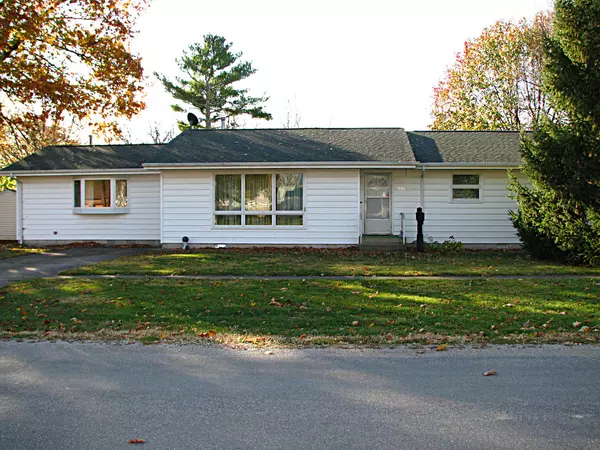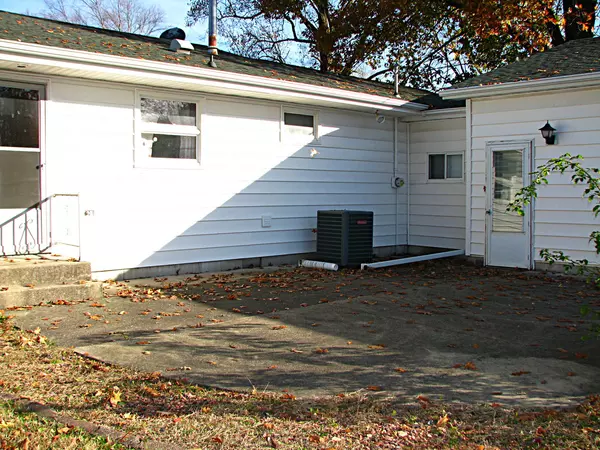For more information regarding the value of a property, please contact us for a free consultation.
601 E Overton Street Tuscola, IL 61953
Want to know what your home might be worth? Contact us for a FREE valuation!

Our team is ready to help you sell your home for the highest possible price ASAP
Key Details
Sold Price $176,000
Property Type Single Family Home
Sub Type Detached Single
Listing Status Sold
Purchase Type For Sale
Square Footage 1,928 sqft
Price per Sqft $91
MLS Listing ID 11666867
Sold Date 04/03/23
Style Ranch
Bedrooms 3
Full Baths 1
Half Baths 1
Year Built 1966
Annual Tax Amount $1,855
Tax Year 2021
Lot Dimensions 108X120
Property Description
You'll be amazed by the room in this home once you get inside. Not only does it offer a large front living room, the former garage was converted into a 22x22 family room with a gas fireplace. If four bedrooms are desired, this would make a wonderful master suite. Don't worry about no garage space, a 32x32 garage was attached to the back and offers its own furnace and AC unit. Great for the mechanic, additional storage or whatever fits your needs. A beautiful wood floor has been installed in the kitchen and dining area and there are plenty of cabinets. The three bedrooms are on the west end of the home along with remodeled full bath. There is a separate utility room that houses a half bath, the furnace and water heater and hookups for the washer and dryer. Also included on this large corner lot are two additional storage sheds, one with power that served as a workshop for the former owner. The roof was replaced in 2014. It's the total package for the next owner! Watch for interior photos coming soon...but don't wait or this one will be gone.
Location
State IL
County Douglas
Community Park, Pool, Tennis Court(S), Sidewalks, Street Lights, Street Paved
Rooms
Basement None
Interior
Interior Features Hardwood Floors, First Floor Bedroom, First Floor Laundry, First Floor Full Bath
Heating Natural Gas
Cooling Central Air
Fireplaces Number 1
Fireplaces Type Gas Log
Fireplace Y
Appliance Range, Dishwasher, Range Hood
Exterior
Exterior Feature Patio
Parking Features Attached
Garage Spaces 2.0
View Y/N true
Roof Type Asphalt
Building
Lot Description Corner Lot
Story 1 Story
Foundation Block
Sewer Public Sewer
Water Public
New Construction false
Schools
Elementary Schools Tuscola Elementary School
Middle Schools Tuscola Junior High School
High Schools Tuscola High School
School District 301, 301, 301
Others
HOA Fee Include None
Ownership Fee Simple
Special Listing Condition None
Read Less
© 2024 Listings courtesy of MRED as distributed by MLS GRID. All Rights Reserved.
Bought with Neal Wood • RE/MAX Choice-Tuscola



