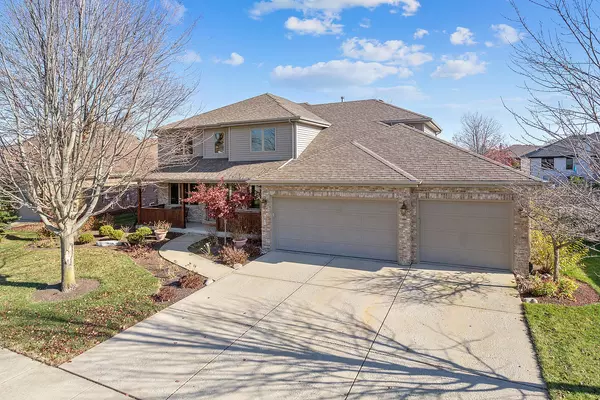For more information regarding the value of a property, please contact us for a free consultation.
2349 Bluestone Bay Drive New Lenox, IL 60451
Want to know what your home might be worth? Contact us for a FREE valuation!

Our team is ready to help you sell your home for the highest possible price ASAP
Key Details
Sold Price $545,000
Property Type Single Family Home
Sub Type Detached Single
Listing Status Sold
Purchase Type For Sale
Square Footage 3,400 sqft
Price per Sqft $160
Subdivision Crystal Springs
MLS Listing ID 11723692
Sold Date 03/31/23
Style Contemporary
Bedrooms 5
Full Baths 3
Half Baths 1
Year Built 2007
Annual Tax Amount $8,687
Tax Year 2021
Lot Size 10,454 Sqft
Lot Dimensions 130 X 80
Property Description
First time offered by original owner - a beautiful two story home in the desirable Crystal Springs subdivision. This Somerton model by Voss Homes was expanded to allow for additional square footage, more garage space and a second staircase to basement. The main floor has a formal dining room plus a living room/office/den, a large family room with a beautiful rose granite fireplace, a large laundry room with access to garage and second staircase with chairlift to basement. The large, bright kitchen offers a big center island, granite tops, double oven, trash compactor, loads of cabinet and counter space, a walk in pantry and an oversized window over the sink. Four generously sized bedrooms upstairs including master suite. The very large master offers two walk in closets, ceiling fan and a full private bath with separate soaker tub and shower. The finished basement has recreation room, bedroom, full bath with roll in shower, work room with built in workbenches and some private storage. Large beautiful yard with a storage shed and metal tube fence. This home is clean and freshly painted in common areas. 200 amp electric panel with 100 amp sub panel for extra breakers and zoned electric service; a media box for whole house wiring; lawn sprinklers with rain sensor; gas drop for ventless fireplace in basement; back up sump pump; gas hookup for outdoor grill; ice melt system on roof; gutter guards; and a 22kw generator that will power the entire house during an outage. Make an appointment today to see all this special property has to offer.
Location
State IL
County Will
Community Park
Rooms
Basement Full
Interior
Interior Features Hardwood Floors, First Floor Laundry, Walk-In Closet(s)
Heating Natural Gas, Forced Air
Cooling Central Air
Fireplaces Number 1
Fireplaces Type Gas Log, Gas Starter
Fireplace Y
Appliance Double Oven, Microwave, Dishwasher, Refrigerator, Washer, Dryer, Disposal, Trash Compactor, Cooktop, Built-In Oven, Electric Cooktop
Exterior
Exterior Feature Patio
Parking Features Attached
Garage Spaces 3.0
View Y/N true
Roof Type Asphalt
Building
Story 2 Stories
Foundation Concrete Perimeter
Sewer Public Sewer
Water Public
New Construction false
Schools
School District 122, 122, 210
Others
HOA Fee Include None
Ownership Fee Simple
Special Listing Condition None
Read Less
© 2024 Listings courtesy of MRED as distributed by MLS GRID. All Rights Reserved.
Bought with Saleh Abdeljalil • Guidance Realty
GET MORE INFORMATION




