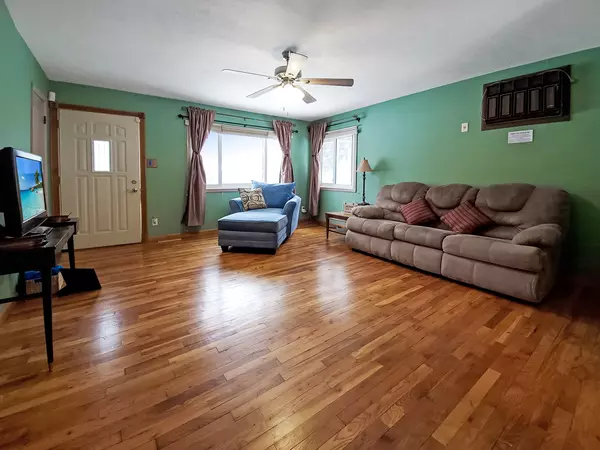For more information regarding the value of a property, please contact us for a free consultation.
5S383 Glenoban Drive Naperville, IL 60563
Want to know what your home might be worth? Contact us for a FREE valuation!

Our team is ready to help you sell your home for the highest possible price ASAP
Key Details
Sold Price $300,000
Property Type Single Family Home
Sub Type Detached Single
Listing Status Sold
Purchase Type For Sale
Square Footage 1,014 sqft
Price per Sqft $295
Subdivision Longwood
MLS Listing ID 11710820
Sold Date 03/21/23
Style Ranch
Bedrooms 3
Full Baths 2
Year Built 1960
Annual Tax Amount $4,708
Tax Year 2021
Lot Size 10,876 Sqft
Lot Dimensions 75X145
Property Description
Welcome to this spacious ranch home in Naperville. Home offers a full finished basement, Central A/C (a window unit is present but has never been used), large yard with a deck, patio and above ground pool. Over 2,000 square feet of finished living space. Bring your style and decorating ideas to make it your own! Fully fenced yard with maintenance-free vinyl fencing, oversized 2-car garage with attached 12 x 12 workshop/storage, NEW driveway, 2 full baths that have been updated, hardwood floors on the first floor, and every room has a ceiling fan. The kitchen is open to the living room and has gorgeous 42 inch soft close cabinets & plenty of space for a table or island. Large back yard currently has an above ground pool, if you are not interested in the pool you could easily remove it for more yard space or a great fire pit area to relax by on a cool spring evening. Walking distance to the Metra and minutes to I-88 make it a commuters dream!! Not only is the location a plus but the LOW taxes and being in the award winning School District 204 make this home even more desirable! Miles of walking paths that connect to the Illinois Prairie Path surround Longwood making it great to get out and enjoy the outdoors. Home has been very well cared for and sold "AS-IS."
Location
State IL
County Du Page
Community Park, Sidewalks, Street Lights, Street Paved
Rooms
Basement Full
Interior
Interior Features Skylight(s), Hardwood Floors
Heating Natural Gas
Cooling Central Air
Fireplace Y
Appliance Range, Dishwasher, Refrigerator, Washer, Dryer, Range Hood
Exterior
Exterior Feature Deck, Patio, Above Ground Pool, Workshop
Parking Features Detached
Garage Spaces 2.5
Pool above ground pool
View Y/N true
Roof Type Asphalt
Building
Story 1 Story
Foundation Concrete Perimeter
Sewer Public Sewer
Water Public
New Construction false
Schools
Elementary Schools Longwood Elementary School
Middle Schools Hill Middle School
High Schools Metea Valley High School
School District 204, 204, 204
Others
HOA Fee Include None
Ownership Fee Simple
Special Listing Condition None
Read Less
© 2024 Listings courtesy of MRED as distributed by MLS GRID. All Rights Reserved.
Bought with Tanya Marcilionis • Keller Williams Infinity
GET MORE INFORMATION




