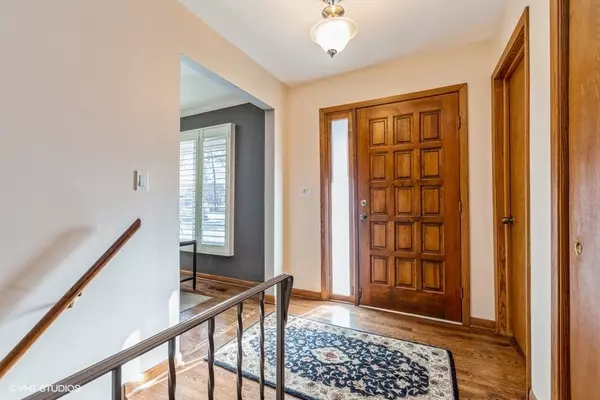For more information regarding the value of a property, please contact us for a free consultation.
7408 Chesterfield Road Crystal Lake, IL 60012
Want to know what your home might be worth? Contact us for a FREE valuation!

Our team is ready to help you sell your home for the highest possible price ASAP
Key Details
Sold Price $450,000
Property Type Single Family Home
Sub Type Detached Single
Listing Status Sold
Purchase Type For Sale
Square Footage 1,896 sqft
Price per Sqft $237
Subdivision Country Woods
MLS Listing ID 11694939
Sold Date 03/21/23
Style Ranch
Bedrooms 5
Full Baths 3
HOA Fees $41/ann
Year Built 1971
Annual Tax Amount $9,196
Tax Year 2021
Lot Size 1.600 Acres
Lot Dimensions 1.6
Property Description
Welcome to Country Woods where you will enjoy a nicely updated ranch style home situated on a beautiful and expansive 1.6 acres. Entertain in the large living room and dining room combo featuring a masonry fireplace, plantation shutters and crown molding. The enormous yet warm kitchen is a perfect fit for the gourmet chef. Custom walnut cabinets, limestone flooring, granite counters, a fireplace, and built in appliances such as a Sub Zero fridge, steam oven, standard oven, microwave, two dishwasher drawers and a cooktop with a telescoping downdraft vent built in to the sizeable breakfast bar island. You will find three bedrooms on the first floor plus an additional two bedrooms in the finished walk-out basement. All three full baths have been tastefully updated. The home features oak hardwood floors throughout most of the first floor and new windows in the living room and upstairs bedrooms plus a new slider in the master bedroom. The finished walk-out basement is nice and bright and also features a large rec room, fireplace, and an additional area for storage. The three car is extra large with two of the bays expanding to 31'. The garage is also plumbed to add heat and there's definitely room for a workbench. The exterior of the garage has a 50 amp service hookup for your RV. There's also a 16x10 shed. Grab your racket and play tennis on your private tennis court or relax on the deck and be a spectator. Either way you are going to enjoy the wooded and landscaped setting of the backyard. Start packing!
Location
State IL
County Mc Henry
Community Street Paved
Rooms
Basement Full
Interior
Interior Features Skylight(s), Hardwood Floors, First Floor Bedroom, First Floor Laundry, First Floor Full Bath, Some Carpeting, Dining Combo
Heating Natural Gas
Cooling Central Air
Fireplaces Number 3
Fireplaces Type Masonry
Fireplace Y
Appliance Microwave, Dishwasher, High End Refrigerator, Washer, Dryer, Disposal, Trash Compactor, Stainless Steel Appliance(s), Cooktop, Built-In Oven, Water Purifier Owned, Water Softener Owned, Wall Oven
Laundry Gas Dryer Hookup
Exterior
Exterior Feature Deck
Parking Features Attached
Garage Spaces 3.0
View Y/N true
Roof Type Asphalt
Building
Lot Description Wooded
Story 1 Story
Foundation Concrete Perimeter
Sewer Septic-Private
Water Private Well
New Construction false
Schools
Elementary Schools North Elementary School
Middle Schools Hannah Beardsley Middle School
High Schools Prairie Ridge High School
School District 47, 47, 155
Others
HOA Fee Include Snow Removal
Ownership Fee Simple w/ HO Assn.
Special Listing Condition Home Warranty
Read Less
© 2025 Listings courtesy of MRED as distributed by MLS GRID. All Rights Reserved.
Bought with Jessica Anthony • Keller Williams Success Realty



