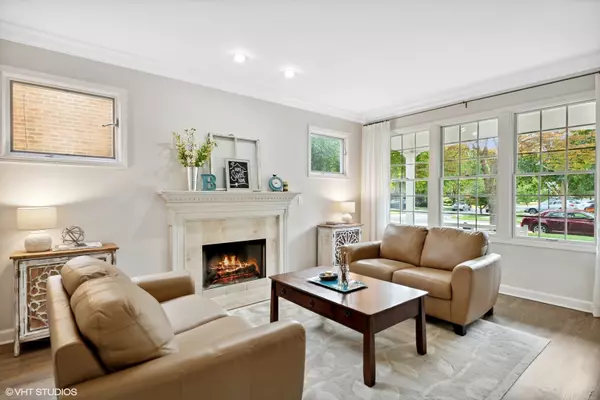For more information regarding the value of a property, please contact us for a free consultation.
2200 Elmwood Avenue Wilmette, IL 60091
Want to know what your home might be worth? Contact us for a FREE valuation!

Our team is ready to help you sell your home for the highest possible price ASAP
Key Details
Sold Price $1,350,000
Property Type Single Family Home
Sub Type Detached Single
Listing Status Sold
Purchase Type For Sale
Square Footage 4,316 sqft
Price per Sqft $312
Subdivision Kenilworth Gardens
MLS Listing ID 11691343
Sold Date 03/17/23
Bedrooms 5
Full Baths 4
Half Baths 1
Year Built 2000
Annual Tax Amount $19,092
Tax Year 2021
Lot Size 6,599 Sqft
Lot Dimensions 50X128
Property Description
This all-American newer construction gem with an idyllic front porch is situated in spectacular Kenilworth Gardens and simply oozes with charm throughout whilst blending modern living sensibilities. Gracious Foyer entryway leads into the sun drenched Living Room with a central focal point of the travertine marble surround fireplace. Beautiful all white Kitchen with shaker cabinetry with lighting, perimeter leathered granite counters, subway tiled backsplash, Bosch stainless steel appliances, island with quartz counters, stylish chandelier, Breakfast nook with wood burning fireplace and sliders to the brick paved patio which leads to the awesome backyard! Entertaining is a breeze with the adjacent well defined Family Room. Powder Room, Mud Room with custom built-ins and two car attached garage completed the main floor. Exquisite Primary Bedroom with two huge walk-in closets and luxurious en suite with dual vanities, marble counters, stand alone tub, shower with subway tiled surround, dual shower sprays, pebbled rock flooring and separate water closet with Kohler commode. Jack and Jill bedrooms with connecting full bath and spacious closets. Fourth Bedroom is beautifully appointed and shares the Hall bath. Super convenient 2nd floor Laundry with storage. The Lower Level has something for the whole family with sprawling Recreation Room with new carpeting, full wet bar which is great for parties, optional 5th Bedroom, full Bath with steam shower and Kohler plumbing fixtures and tons of storage. Other highlights include: built-in speakers, hardwood flooring, crown molding, recessed lighting, sump pump with battery backup, newer water heater ('19), new humidifier, new fully fenced yard('21) and more! Just blocks between two AWESOME parks, K-8 schools, Ronald Knox pre-school, Centennial pool, ice-rink, tennis courts, Lake Michigan, Metra, shopping, dining, schools and minutes to I-94. Check out 3D tour and video!
Location
State IL
County Cook
Community Park, Pool, Tennis Court(S), Sidewalks, Street Paved
Rooms
Basement Full
Interior
Interior Features Bar-Wet, Hardwood Floors, Second Floor Laundry, Built-in Features, Walk-In Closet(s)
Heating Natural Gas, Forced Air
Cooling Central Air
Fireplaces Number 2
Fireplaces Type Wood Burning, Gas Starter
Fireplace Y
Appliance Microwave, Dishwasher, Refrigerator, Washer, Dryer, Disposal, Stainless Steel Appliance(s), Wine Refrigerator, Cooktop, Built-In Oven
Exterior
Exterior Feature Brick Paver Patio
Parking Features Attached
Garage Spaces 2.0
View Y/N true
Roof Type Asphalt
Building
Lot Description Fenced Yard
Story 2 Stories
Foundation Concrete Perimeter
Sewer Public Sewer, Sewer-Storm
Water Lake Michigan
New Construction false
Schools
Elementary Schools Harper Elementary School
Middle Schools Highcrest Middle School
High Schools New Trier Twp H.S. Northfield/Wi
School District 39, 39, 203
Others
HOA Fee Include None
Ownership Fee Simple
Special Listing Condition Exclusions-Call List Office, List Broker Must Accompany
Read Less
© 2024 Listings courtesy of MRED as distributed by MLS GRID. All Rights Reserved.
Bought with Katie Cassman • Compass
GET MORE INFORMATION




