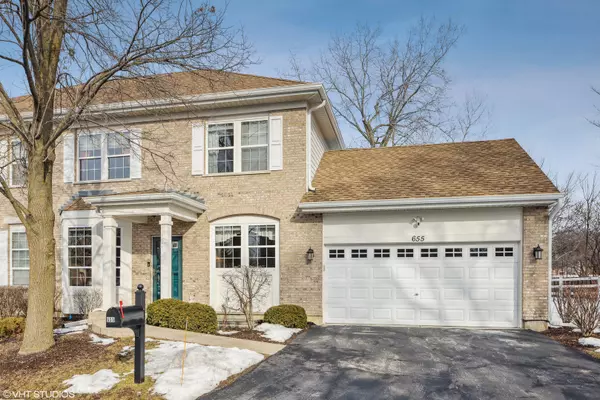For more information regarding the value of a property, please contact us for a free consultation.
655 Dunhill Lane Carol Stream, IL 60188
Want to know what your home might be worth? Contact us for a FREE valuation!

Our team is ready to help you sell your home for the highest possible price ASAP
Key Details
Sold Price $362,000
Property Type Townhouse
Sub Type Townhouse-2 Story
Listing Status Sold
Purchase Type For Sale
Square Footage 1,600 sqft
Price per Sqft $226
Subdivision Forest Glen
MLS Listing ID 11709049
Sold Date 03/16/23
Bedrooms 3
Full Baths 3
Half Baths 1
HOA Fees $365/mo
Year Built 2004
Annual Tax Amount $6,018
Tax Year 2021
Lot Dimensions 51 X 44
Property Description
Beautiful Forest Glen "Chippendale" model, END UNIT, backing to County Forest Preserve and 63 acre Community Park. This is the BEST location in the subdivision! If you've been searching for a Forest Glen town home without having to compromise privacy, your search is over. This beautiful 55 plus community offers a convenient location just minutes to grocery stores and shopping, subdivision walking path, gazebo and no maintenance lifestyle. A welcoming home with features that include gleaming hardwood floors, 9' Ceilings throughout the main level, a large dining room perfect for entertaining friends and family, and a living room with patio access overlooking the forest preserve property. The kitchen has an abundance of 42" oak cabinetry, pantry closet, hardwood flooring, and plenty of natural light. The main level also provides an office which can easily be converted to a main level Laundry room (connections already present). Access to all levels is a breeze as this home features a private elevator. The master bedroom suite features tray vaulted ceilings, a large walk-in closet, private full bath with separate tub and shower. Spacious secondary bedrooms and main hall bath are perfect for family or guest rooms. The fully finished basement features a large recreational room adjoining den/office/ bedroom and full bath. This home offers the full package and is a must see!
Location
State IL
County Du Page
Rooms
Basement Full
Interior
Interior Features Walk-In Closet(s), Ceiling - 9 Foot
Heating Natural Gas, Forced Air
Cooling Central Air
Fireplace N
Appliance Range, Microwave, Dishwasher, Refrigerator
Laundry Gas Dryer Hookup
Exterior
Exterior Feature Patio, End Unit
Parking Features Attached
Garage Spaces 2.0
View Y/N true
Roof Type Asphalt
Building
Lot Description Landscaped
Foundation Concrete Perimeter
Sewer Public Sewer
Water Lake Michigan
New Construction false
Schools
Elementary Schools Washington Elementary School
Middle Schools Franklin Middle School
High Schools Wheaton North High School
School District 200, 200, 200
Others
Pets Allowed Cats OK, Dogs OK
HOA Fee Include Exterior Maintenance, Lawn Care
Ownership Fee Simple w/ HO Assn.
Special Listing Condition None
Read Less
© 2024 Listings courtesy of MRED as distributed by MLS GRID. All Rights Reserved.
Bought with Kathryn Pinto • Compass
GET MORE INFORMATION




