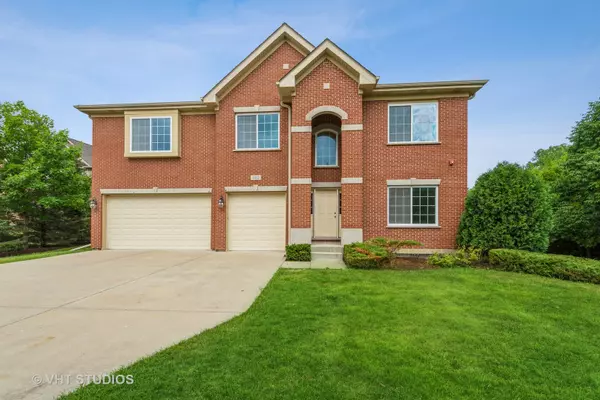For more information regarding the value of a property, please contact us for a free consultation.
402 Fox Glove Lane Barrington, IL 60010
Want to know what your home might be worth? Contact us for a FREE valuation!

Our team is ready to help you sell your home for the highest possible price ASAP
Key Details
Sold Price $645,000
Property Type Single Family Home
Sub Type Detached Single
Listing Status Sold
Purchase Type For Sale
Square Footage 3,816 sqft
Price per Sqft $169
MLS Listing ID 11688448
Sold Date 03/03/23
Style Traditional
Bedrooms 5
Full Baths 3
HOA Fees $41/ann
Year Built 2014
Annual Tax Amount $16,500
Tax Year 2021
Lot Size 0.509 Acres
Lot Dimensions 129X165X112X200
Property Description
The seller is offering a $6000 credit for the appliances. A casually elegant custom home is perfectly designed for family living & gracious entertaining. Looks like new with a fresh coat of paint throughout the house. Located on a premier lot backing to an open area. Beautiful hand-scraped hardwood floors on the main floor. First-floor office with french doors. Kitchen with center island, custom cabinets, and stainless steel appliances. Open to the sun-filled eating area with sliders to the deck. The family room includes a gas fireplace and views of the half-acre backyard. The first floor also has a bedroom and a full bath. Upstairs includes 4 more bedrooms and a spacious media room with a tray ceiling. The primary bedroom with a tray ceiling includes a good-sized sitting room/exercise room, a walk-in closet, and a primary bath with a separate tub and double sinks. Enjoy the convenience of the second-floor laundry. Full look-out basement with high ceilings ready to be finished with rough-in for a bath. 3 car garage. Minutes to grade school and middle school, town, shopping, train, and walking paths in Cuba Marsh. Corporate owned. Must see.
Location
State IL
County Lake
Rooms
Basement Full, English
Interior
Interior Features Hardwood Floors, First Floor Bedroom, Second Floor Laundry, First Floor Full Bath, Walk-In Closet(s)
Heating Natural Gas, Forced Air
Cooling Central Air
Fireplaces Number 1
Fireplaces Type Gas Log, Gas Starter
Fireplace Y
Appliance Range, Microwave, Dishwasher, Washer, Dryer, Disposal, Stainless Steel Appliance(s)
Laundry In Unit
Exterior
Exterior Feature Deck
Parking Features Attached
Garage Spaces 3.0
View Y/N true
Roof Type Asphalt
Building
Lot Description Corner Lot, Landscaped
Story 2 Stories
Foundation Concrete Perimeter
Sewer Public Sewer
Water Public
New Construction false
Schools
Elementary Schools Arnett C Lines Elementary School
Middle Schools Barrington Middle School-Station
High Schools Barrington High School
School District 220, 220, 220
Others
HOA Fee Include Other
Ownership Fee Simple
Special Listing Condition Corporate Relo
Read Less
© 2025 Listings courtesy of MRED as distributed by MLS GRID. All Rights Reserved.
Bought with Ward Schell • Compass



