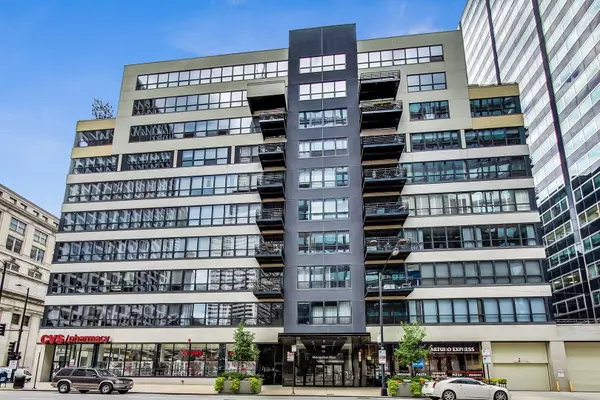For more information regarding the value of a property, please contact us for a free consultation.
130 S Canal Street #303 Chicago, IL 60606
Want to know what your home might be worth? Contact us for a FREE valuation!

Our team is ready to help you sell your home for the highest possible price ASAP
Key Details
Sold Price $420,000
Property Type Condo
Sub Type Condo,Condo-Loft,High Rise (7+ Stories)
Listing Status Sold
Purchase Type For Sale
Square Footage 1,500 sqft
Price per Sqft $280
Subdivision Metropolitan Place
MLS Listing ID 11706802
Sold Date 03/02/23
Bedrooms 2
Full Baths 2
HOA Fees $963/mo
Year Built 1949
Annual Tax Amount $9,586
Tax Year 2021
Lot Dimensions COMMON
Property Description
Beautiful renovation of this S/W corner home at popular Metropolitan Place, located in the West Loop. 2 bed/2 bath condo has an open concept floor plan featuring 12' soaring high ceilings, exposed brick, concrete columns, gas fireplace, hardwood floors, sunny views from 75' ft. of oversized windows, and a private balcony. The updated kitchen features granite countertops, cherry cabinets, stainless steel appliances, and a large island with room for seating. The primary bedroom with south-facing windows, a huge walk-in closet, an en-suite bath with a walk-in shower, glass doors, & double bowl sinks. The large second bedroom is generously sized with an updated full bath across the hall. In-unit laundry room with SXS washer/dryer. The building has 24-hour door staff, an on-site manager, a fitness center, & a courtyard/sundeck. Walking distance to everything the Loop/West Loop has to offer. Close to restaurants, nightlife, Ogilvie & Union Station, The Blue Line, the expressway, & much more! Investor and pet-friendly building. Exterior storage cage #B-60 is included. Heated garage parking space #A-144 additional $35,000.
Location
State IL
County Cook
Rooms
Basement None
Interior
Interior Features Hardwood Floors, First Floor Laundry, Laundry Hook-Up in Unit, Storage, Built-in Features, Walk-In Closet(s), Open Floorplan, Granite Counters
Heating Natural Gas, Forced Air
Cooling Central Air
Fireplaces Number 1
Fireplaces Type Gas Starter, Ventless
Fireplace Y
Appliance Microwave, Dishwasher, Refrigerator, Washer, Dryer, Disposal, Stainless Steel Appliance(s), Cooktop
Laundry In Unit
Exterior
Exterior Feature Balcony, Storms/Screens, End Unit
Parking Features Attached
Garage Spaces 1.0
Community Features Bike Room/Bike Trails, Door Person, Elevator(s), Exercise Room, Storage, On Site Manager/Engineer, Sundeck, Receiving Room, Service Elevator(s), Valet/Cleaner, Chair Lift On Stairs, Handicap Equipped
View Y/N true
Building
Foundation Concrete Perimeter
Sewer Public Sewer
Water Lake Michigan
New Construction false
Schools
Elementary Schools Skinner Elementary School
High Schools Wells Community Academy Senior H
School District 299, 299, 299
Others
Pets Allowed Cats OK, Dogs OK, Number Limit
HOA Fee Include Water, Insurance, Doorman, TV/Cable, Exercise Facilities, Lawn Care, Scavenger, Snow Removal, Internet
Ownership Condo
Special Listing Condition None
Read Less
© 2025 Listings courtesy of MRED as distributed by MLS GRID. All Rights Reserved.
Bought with Christine Hancock • @properties Christie's International Real Estate



