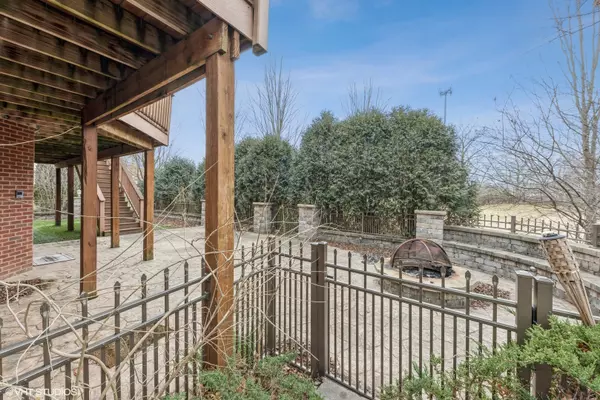For more information regarding the value of a property, please contact us for a free consultation.
3308 Avondale Court New Lenox, IL 60451
Want to know what your home might be worth? Contact us for a FREE valuation!

Our team is ready to help you sell your home for the highest possible price ASAP
Key Details
Sold Price $516,000
Property Type Single Family Home
Sub Type Detached Single
Listing Status Sold
Purchase Type For Sale
Square Footage 3,300 sqft
Price per Sqft $156
Subdivision Springview West
MLS Listing ID 11703082
Sold Date 02/28/23
Style Traditional
Bedrooms 5
Full Baths 4
Year Built 2006
Annual Tax Amount $13,273
Tax Year 2021
Lot Size 0.400 Acres
Lot Dimensions 77X227X131X87X306
Property Description
Spacious 5 BR 4 Bath brick 2 story built in 2006. First floor boasts hardwood floors, separate formal living and dining rooms, gorgeous kitchen open to 2 story family room with granite surround fireplace that leads to composite deck. High end SS appliances. Spacious carpeted 2nd floor bedrooms. Master suite with heated floors in master bathroom and large custom shelved walk-in closet. Huge, full finished basement with 2nd kitchen, fireplace, eating area, full bath and walk out to concrete stamped patio on the rear ground level. Wine cellar leads to attached 3 car garage off side driveway. Home sold AS-IS. Multiple offers. Highest and best by 3pm Monday 1/23.
Location
State IL
County Will
Community Lake, Sidewalks
Rooms
Basement Full
Interior
Interior Features Vaulted/Cathedral Ceilings, Hardwood Floors, Heated Floors, First Floor Bedroom, In-Law Arrangement, First Floor Full Bath
Heating Natural Gas, Forced Air
Cooling Central Air
Fireplaces Number 2
Fireplaces Type Gas Log
Fireplace Y
Appliance Double Oven, Range, Microwave, Dishwasher, High End Refrigerator, Bar Fridge, Disposal, Stainless Steel Appliance(s), Wine Refrigerator
Exterior
Exterior Feature Stamped Concrete Patio
Parking Features Attached
Garage Spaces 3.0
View Y/N true
Roof Type Asphalt
Building
Story 2 Stories
Sewer Public Sewer
Water Public
New Construction false
Schools
High Schools Lincoln-Way West High School
School District 122, 122, 210
Others
HOA Fee Include None
Ownership Fee Simple
Special Listing Condition None
Read Less
© 2024 Listings courtesy of MRED as distributed by MLS GRID. All Rights Reserved.
Bought with Irina Allison • Apex Real Estate Brokerage Inc
GET MORE INFORMATION




