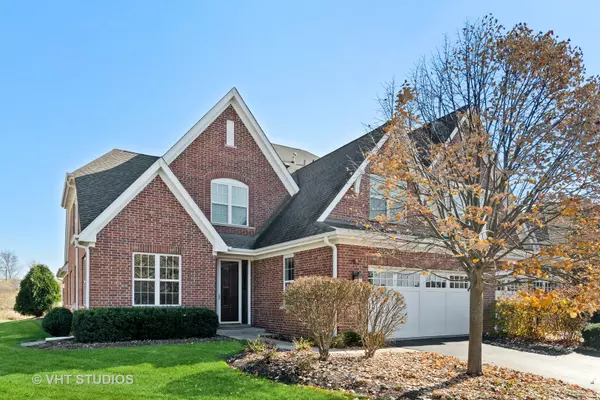For more information regarding the value of a property, please contact us for a free consultation.
2196 Washington Drive Northbrook, IL 60062
Want to know what your home might be worth? Contact us for a FREE valuation!

Our team is ready to help you sell your home for the highest possible price ASAP
Key Details
Sold Price $842,500
Property Type Condo
Sub Type 1/2 Duplex
Listing Status Sold
Purchase Type For Sale
Square Footage 3,688 sqft
Price per Sqft $228
Subdivision Meadow Ridge
MLS Listing ID 11676994
Sold Date 02/03/23
Bedrooms 3
Full Baths 3
Half Baths 1
HOA Fees $993/mo
Year Built 2010
Annual Tax Amount $16,735
Tax Year 2021
Lot Dimensions COMMON GROUNDS
Property Description
Rarely available 3 bedroom, 3 1/2 bath townhome in gated Meadow Ridge has a 1ST FLOOR PRIMARY SUITE and abundant upgrades. Largest of the duplex models in this private community, this "F" model brick end-unit, built in 2010, enjoys maintenance-free living, serene water views and a convenient location. 1st floor highlights: gleaming hardwood floors, 9 ft and vaulted ceilings, plantation shutters, crown & deep base moldings and much recessed lighting. Welcoming Foyer. Sought-after 1st flr Office/Study. Spacious, inviting Living Room & Dining Room combine-- perfect for family gatherings and entertaining. Open floor plan for today's living: Kitchen, Breakfast Room and adjoining Family Room/Great Room. Cook's Kitchen w/marble counters, island w/storage, breakfast bar and top-of-the-line Subzero, Wolf, Bosch appliances. Sun-filled Family Room is highlighted by cathedral ceilings, a handsome fireplace w/wood mantel, granite hearth and surround, a wall of floor-to-ceiling windows and glass sliders opening to brick paver patio and offering great views of the backyard and pond; the patio is perfect for outdoor relaxation and entertaining. Spacious 1st floor Primary Ste boasts a large bedroom w/customized walk-in closet and "spa" bath with marble counters, dual vanities, make-up area & large rain head shower w/multiple sprays. Attractive Powder Room. 1st flr Laundry Room. Second floor features two bedrooms, two full baths (BR#2 served by the hall bath, BR#3 w/en-suite bath), Loft/Sitting Area, expansive Bonus Room plus additional storage closets. The bedrooms are generously-sized, carpeted, have recessed lighting and customized closets. The multi-functional Bonus Room offers a variety of options...a recreation room, exercise room, 4th bedroom or addt'l office. 2-car attached Garage w/epoxy flooring and bonus cabinetry. Total Square Footage is 3,688 sq ft (2,254 on 1st, 879 on 2nd, 555 finished bonus space). **Easy Living at its best in a great location-- close to shopping, restaurants, transportation, walking and biking paths. Move right in!!
Location
State IL
County Cook
Rooms
Basement None
Interior
Interior Features Vaulted/Cathedral Ceilings, Hardwood Floors, Heated Floors, First Floor Bedroom, First Floor Laundry, First Floor Full Bath, Storage, Walk-In Closet(s), Ceilings - 9 Foot, Open Floorplan, Granite Counters
Heating Forced Air, Zoned
Cooling Central Air
Fireplaces Number 1
Fireplaces Type Electric
Fireplace Y
Appliance Double Oven, Microwave, Dishwasher, High End Refrigerator, Freezer, Washer, Dryer, Disposal, Stainless Steel Appliance(s), Cooktop, Range Hood, Gas Cooktop
Laundry Gas Dryer Hookup, In Unit, Sink
Exterior
Exterior Feature Patio, Storms/Screens, End Unit
Parking Features Attached
Garage Spaces 2.0
View Y/N true
Roof Type Asphalt
Building
Lot Description Common Grounds, Landscaped, Pond(s), Water View
Sewer Public Sewer
Water Lake Michigan
New Construction false
Schools
Elementary Schools Wescott Elementary School
Middle Schools Maple School
High Schools Glenbrook North High School
School District 30, 30, 225
Others
Pets Allowed Cats OK, Dogs OK
HOA Fee Include Insurance, Security, Doorman, Exterior Maintenance, Lawn Care, Snow Removal
Ownership Leasehold
Special Listing Condition None
Read Less
© 2024 Listings courtesy of MRED as distributed by MLS GRID. All Rights Reserved.
Bought with Ken Snedegar • Redfin Corporation
GET MORE INFORMATION




