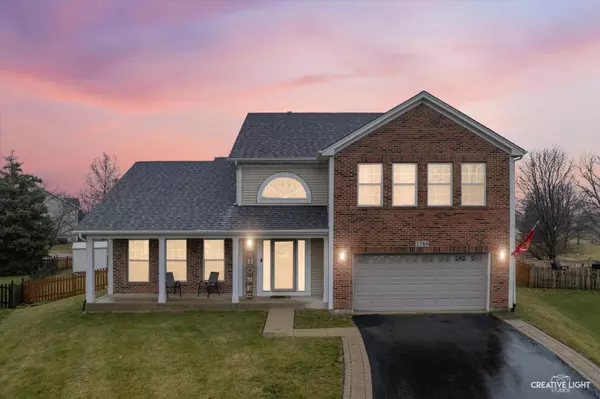For more information regarding the value of a property, please contact us for a free consultation.
2780 Cavalcade Court Aurora, IL 60503
Want to know what your home might be worth? Contact us for a FREE valuation!

Our team is ready to help you sell your home for the highest possible price ASAP
Key Details
Sold Price $421,250
Property Type Single Family Home
Sub Type Detached Single
Listing Status Sold
Purchase Type For Sale
Square Footage 2,464 sqft
Price per Sqft $170
Subdivision Barrington Ridge
MLS Listing ID 11671028
Sold Date 02/02/23
Bedrooms 4
Full Baths 3
Half Baths 1
HOA Fees $17/ann
Year Built 2000
Annual Tax Amount $10,217
Tax Year 2021
Lot Dimensions 132X130X132X44
Property Description
Welcome to 2780 Cavalcade Court, a gorgeously updated home located in the desirable neighborhood of Barrington Ridge. A cozy front porch greets you as you enter into this 4 bedroom plus loft home. Soaring two story foyer with newly refinished hardwood floors neutral paint and beautiful wrought iron staircase. The hardwoods carry thru the living and dining rooms along with the family room. Kitchen boasts high end updated cabinetry, granite counters, tile backsplash, island and pantry. Adjacent to the kitchen is the breakfast area and beautiful family room with abundant natural light and a cozy fireplace. Upstairs, you will find three generous sized bedrooms and a loft (that could easily convert to a forth bedroom. The primary bedroom features a walk in closet, private bath with oversized soaking tub and dual vanities. The finished basement offers an additional living area, forth bedroom and a full bath. Outside, you will find a spacious deck with gazebo, shed, fully fenced yard and backs to open space for added privacy. Convenient to shopping, dining, parks, schools and on a private cul de sac homesite, this home is a gem!
Location
State IL
County Will
Community Park, Curbs, Sidewalks, Street Lights, Street Paved
Rooms
Basement Full
Interior
Interior Features Vaulted/Cathedral Ceilings, Skylight(s), Hardwood Floors, First Floor Laundry, Walk-In Closet(s)
Heating Natural Gas
Cooling Central Air
Fireplaces Number 1
Fireplaces Type Wood Burning, Gas Log, Gas Starter
Fireplace Y
Appliance Range, Microwave, Dishwasher, Refrigerator, Washer, Dryer, Disposal
Exterior
Exterior Feature Deck, Porch
Parking Features Attached
Garage Spaces 2.0
View Y/N true
Roof Type Asphalt
Building
Lot Description Cul-De-Sac, Fenced Yard
Story 2 Stories
Foundation Concrete Perimeter
Sewer Public Sewer
Water Public
New Construction false
Schools
Elementary Schools Homestead Elementary School
Middle Schools Murphy Junior High School
High Schools Oswego East High School
School District 308, 308, 308
Others
HOA Fee Include Insurance, Other
Ownership Fee Simple w/ HO Assn.
Special Listing Condition None
Read Less
© 2024 Listings courtesy of MRED as distributed by MLS GRID. All Rights Reserved.
Bought with Andrew Congenie • Compass
GET MORE INFORMATION


