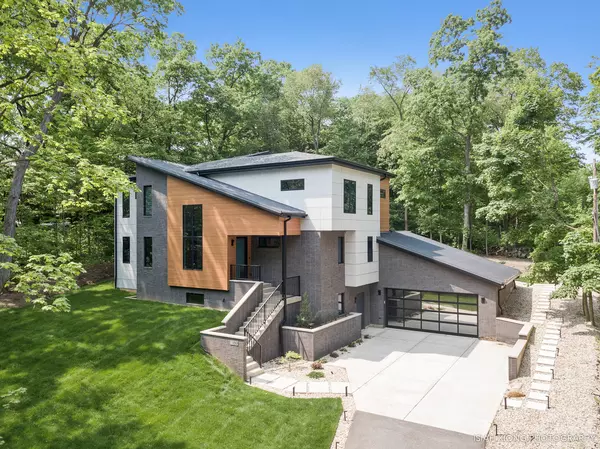For more information regarding the value of a property, please contact us for a free consultation.
139 Park Avenue Bloomingdale, IL 60108
Want to know what your home might be worth? Contact us for a FREE valuation!

Our team is ready to help you sell your home for the highest possible price ASAP
Key Details
Sold Price $1,145,000
Property Type Single Family Home
Sub Type Detached Single
Listing Status Sold
Purchase Type For Sale
Square Footage 4,835 sqft
Price per Sqft $236
Subdivision Lakewoods
MLS Listing ID 11477573
Sold Date 01/27/23
Style Contemporary
Bedrooms 4
Full Baths 4
Half Baths 1
Year Built 2018
Annual Tax Amount $14,537
Tax Year 2021
Lot Size 0.659 Acres
Lot Dimensions 100X238X28X276
Property Description
Freshly designed Mid Century Modern style home on a serene 3/4 acre wooded hilltop lot. Coming home is like driving to your own vacation home in Colorado. The inviting grand entry with a floating staircase has floor-to-ceiling windows that bring in natural light and views of your mature trees from the yard. You will be drawn to the massive kitchen and open floor plan of the dining and vaulted family room. The designer kitchen has top-of-the-line Miele and Sub-Zero professional built-in appliances, high-end fixtures, and a 12 ft island with waterfall edge Quartz counters to cook, serve and dine at. Just steps away you will find a large walk-in pantry and prep area that has space for all your entertaining and cooking essentials behind the kitchen. Don't forget to walk through the 1st-floor den and kid's playroom. The second-floor boasts french door entry into the Primary suite with a towering 12ft ceiling, a large 18x8 walk-in closet that leads you to the most luxurious bath straight out of a magazine cover with its expansive shower with multiple shower heads, designer fixtures, and floating vanity. 2 additional, separately zoned bedrooms with private baths and walk-in closets along with full laundry room complete the 2nd level. The lower level or walk-out basement houses the spacious 4th bedroom, full bath and walk-in closet. There is still close to 1,000 sqft of unfinished space that is ready to be transformed into a home theater, bar or even a full exercise room. This home is packed full of Luxury, smart-home and energy-efficient items throughout this gorgeous 4800sqft home. Come visit what your next home should be .
Location
State IL
County Du Page
Rooms
Basement Full, Walkout
Interior
Interior Features Vaulted/Cathedral Ceilings, Bar-Wet, Hardwood Floors, Heated Floors, In-Law Arrangement, Second Floor Laundry, Built-in Features, Walk-In Closet(s), Open Floorplan, Some Wood Floors
Heating Natural Gas, Forced Air, Radiant, Sep Heating Systems - 2+, Indv Controls, Zoned, Other
Cooling Central Air, Zoned
Fireplaces Number 1
Fireplaces Type Gas Log, Heatilator
Fireplace Y
Appliance Range
Laundry Gas Dryer Hookup, In Unit, Sink
Exterior
Exterior Feature Deck, Patio, Storms/Screens, Fire Pit
Parking Features Attached
Garage Spaces 3.0
View Y/N true
Roof Type Asphalt, Metal
Building
Lot Description Landscaped, Wooded
Story 2 Stories
Foundation Concrete Perimeter
Sewer Public Sewer
Water Public
New Construction false
Schools
Elementary Schools Erickson Elementary School
Middle Schools Westfield Middle School
High Schools Lake Park High School
School District 13, 13, 108
Others
HOA Fee Include None
Ownership Fee Simple
Special Listing Condition None
Read Less
© 2024 Listings courtesy of MRED as distributed by MLS GRID. All Rights Reserved.
Bought with Viola Waszkiewicz • Coldwell Banker Realty
GET MORE INFORMATION




