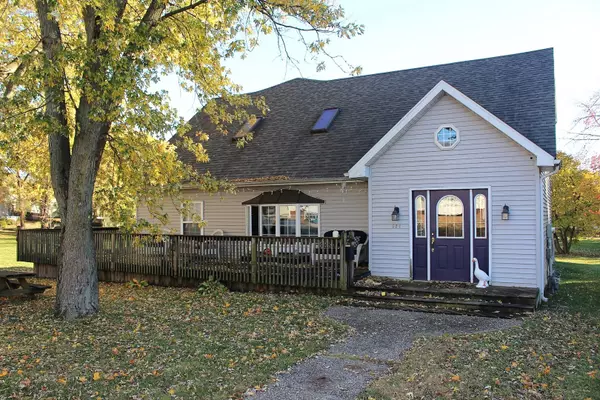For more information regarding the value of a property, please contact us for a free consultation.
926 E Adams Street Clinton, IL 61727
Want to know what your home might be worth? Contact us for a FREE valuation!

Our team is ready to help you sell your home for the highest possible price ASAP
Key Details
Sold Price $187,500
Property Type Single Family Home
Sub Type Detached Single
Listing Status Sold
Purchase Type For Sale
Square Footage 2,496 sqft
Price per Sqft $75
MLS Listing ID 11661430
Sold Date 01/13/23
Style Traditional
Bedrooms 5
Full Baths 3
Year Built 1982
Annual Tax Amount $3,768
Tax Year 2021
Lot Size 6,612 Sqft
Lot Dimensions 68 X 96.34
Property Description
If your looking for space and storage this is the home for you! Well maintained and roomy 5 bedroom home with 3 full baths situated on a corner lot. Spacious bedrooms with walk-in closets. The master bedroom features its own full bath and 2 walk-in closets. Enjoy space for the family with the main level living room along with the large 2nd floor family room or rec room. Separate dining space area off of the kitchen. Large heated and cooled 3-car attached garage with tons of storage. Pull down attic stairs with a floor for even more storage upstairs! Spacious wraparound deck on the front of the home along with a deck off of kitchen with a small fenced-in yard space. New roof in 2014, New vinyl plank flooring in kitchen, dining and laundry rooms in 2018 and new water heater in 2021.
Location
State IL
County De Witt
Rooms
Basement None
Interior
Interior Features Vaulted/Cathedral Ceilings, First Floor Bedroom, First Floor Laundry, First Floor Full Bath, Walk-In Closet(s)
Heating Forced Air, Natural Gas
Cooling Central Air
Fireplace Y
Appliance Range, Microwave, Dishwasher, Refrigerator
Laundry Electric Dryer Hookup
Exterior
Exterior Feature Deck
Parking Features Attached
Garage Spaces 3.0
View Y/N true
Roof Type Asphalt
Building
Lot Description Fenced Yard
Story 1.5 Story
Sewer Public Sewer
Water Public
New Construction false
Schools
Elementary Schools Clinton Elementary
Middle Schools Clinton Jr High
High Schools Clinton High School
School District 15, 15, 15
Others
HOA Fee Include None
Ownership Fee Simple
Special Listing Condition None
Read Less
© 2024 Listings courtesy of MRED as distributed by MLS GRID. All Rights Reserved.
Bought with Creg McDonald • Realty Select One



