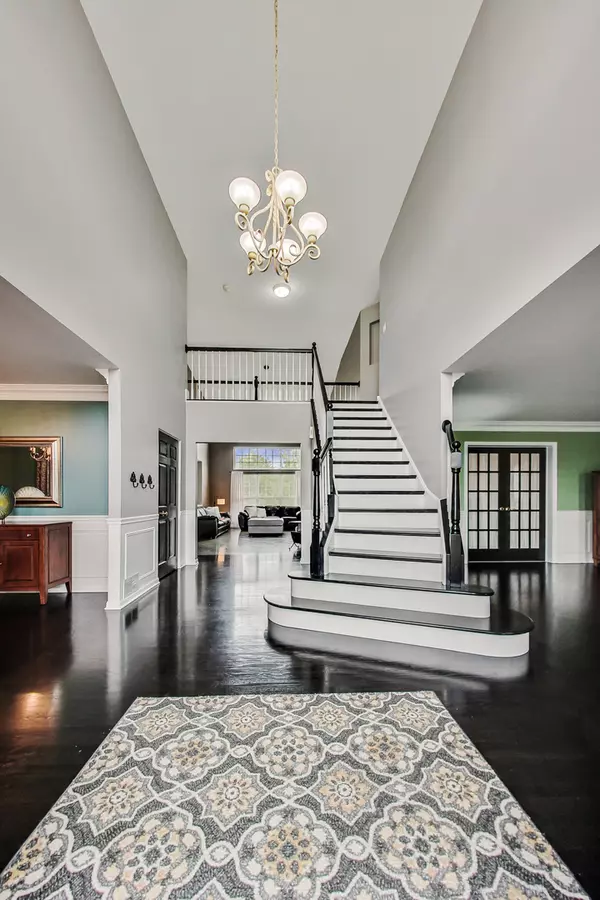For more information regarding the value of a property, please contact us for a free consultation.
36844 N Deer Trail Drive Lake Villa, IL 60046
Want to know what your home might be worth? Contact us for a FREE valuation!

Our team is ready to help you sell your home for the highest possible price ASAP
Key Details
Sold Price $495,678
Property Type Single Family Home
Sub Type Detached Single
Listing Status Sold
Purchase Type For Sale
Square Footage 5,621 sqft
Price per Sqft $88
Subdivision Deerpath Estates
MLS Listing ID 11637750
Sold Date 01/06/23
Bedrooms 5
Full Baths 4
Half Baths 1
HOA Fees $41/ann
Year Built 1997
Annual Tax Amount $16,897
Tax Year 2021
Lot Size 0.320 Acres
Lot Dimensions 48 X 77 X 36 X 149 X 38 X 130
Property Description
THIS IS THE ONE! This impeccably cared for home, nestled in the center of the popular Deerpath Estates neighborhood, has over 5,500 Finished sq ft of luxury, countless custom updates and is ready for you to move in! From the moment you arrive, the beautifully landscaped yard and lovely front entrance welcome you to this impressive 5 Bed, 4 1/2 Bath home with 3-Car Tandem Garage. Every space in this home is more charming than the last with an Updated Kitchen, Custom Trim and Built-Ins, Hardwood and Luxury Vinyl Tile Floors, Updated Lighting, Newer Mechanicals, Sunroom, Screened-In Porch, Tranquil Backyard and So Much More! You enter to find gleaming hardwood floors and soaring ceilings in the Foyer with spacious Living and Dining Rooms on either side. As you venture past the grand staircase, you enter the sunny Family Room with dramatic 2-story ceiling, Fireplace and Custom Built-Ins. The open floorplan is perfect for gathering with family and friends in the beautifully Updated Kitchen with Custom White Cabinets, Large Center Island, Soapstone Counters, Stainless Steel appliances, spacious Eat-In Area and Butler's Pantry! Enjoy your very own personal retreat in the Fully Fenced backyard with expansive Low-Maintenance Deck, Screened-In Porch and Patio. But there's more! There's a spacious Sunroom on the Main Floor that's perfect for a home office or playroom. The large Laundry Room off the garage also serves as a convenient mud-room area for coat and shoe storage. Retreat upstairs to the spa-like Fully Updated Master Suite with 2 Vanities, Designer Shower and Infrared Sauna. Another Full Bathroom, Junior Suite with Full Bathroom and 3 more spacious Bedrooms upstairs with ample storage. The Finished Basement is a perfect getaway location with another living space, Custom Wet Bar, Full Bathroom and separate room perfect for another Office, Home Gym or 6th Bedroom. Recent Updates: New Kitchen Backsplash (2022). New Air Conditioner, New Basement Carpet (2019). Full Master Suite Remodel (2018). New Furnace (2017). New Siding, Full Kitchen Remodel, Butler's Pantry Remodel, New Hardwood Floors on Main Floor, Updated Railings (2014). New Roof (2011). Enjoy life at this gorgeous home, just a short distance to forest preserves, parks, shopping, transportation. Sought after Millburn Elementary/Middle and Warren High School.
Location
State IL
County Lake
Community Park, Lake, Curbs, Sidewalks, Street Lights, Street Paved
Rooms
Basement Full
Interior
Interior Features Vaulted/Cathedral Ceilings, Sauna/Steam Room, Bar-Wet, Hardwood Floors, First Floor Laundry, Built-in Features, Walk-In Closet(s)
Heating Natural Gas, Forced Air
Cooling Central Air
Fireplaces Number 1
Fireplaces Type Gas Starter
Fireplace Y
Appliance Range, Microwave, Dishwasher, Refrigerator, Bar Fridge, Washer, Dryer, Disposal, Stainless Steel Appliance(s), Range Hood
Exterior
Exterior Feature Deck, Patio, Porch Screened, Storms/Screens
Parking Features Attached
Garage Spaces 3.0
View Y/N true
Roof Type Asphalt
Building
Lot Description Fenced Yard, Landscaped
Story 2 Stories
Sewer Public Sewer
Water Lake Michigan
New Construction false
Schools
Elementary Schools Millburn C C School
Middle Schools Millburn C C School
High Schools Warren Township High School
School District 24, 24, 121
Others
HOA Fee Include Insurance
Ownership Fee Simple w/ HO Assn.
Special Listing Condition Corporate Relo
Read Less
© 2024 Listings courtesy of MRED as distributed by MLS GRID. All Rights Reserved.
Bought with Robin Blumenthal • @properties Christie's International Real Estate
GET MORE INFORMATION




