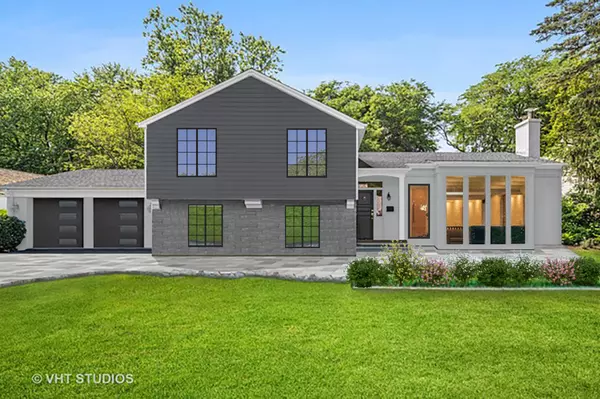For more information regarding the value of a property, please contact us for a free consultation.
268 Auburn Avenue Winnetka, IL 60093
Want to know what your home might be worth? Contact us for a FREE valuation!

Our team is ready to help you sell your home for the highest possible price ASAP
Key Details
Sold Price $1,250,000
Property Type Single Family Home
Sub Type Detached Single
Listing Status Sold
Purchase Type For Sale
MLS Listing ID 11438889
Sold Date 01/03/23
Bedrooms 4
Full Baths 3
Year Built 1961
Annual Tax Amount $13,437
Tax Year 2020
Lot Size 0.312 Acres
Lot Dimensions 100 X 138
Property Description
Completely renovated and stunning home on a private street just steps from all Winnetka has to offer. This mid-century modern split level residence has all the modern amenities a buyer is looking for. A beautiful blue stone front walkway leads into an open foyer. This first level open floor plan has dramatic vaulted ceilings, recessed lighting, custom wainscoting and a cozy wood burning fireplace. A huge picture window with bay seating floods the home with brightness. The kitchen with white custom cabinets is a cook's dream. Honed black granite counters are complimented by a huge eat-in center island with Carrera marble. Stainless appliances, double oven, 2 sinks and beautiful tile backsplash make this the ultimate gathering place. The adjacent dining room makes for seamless entertaining. Both rooms overlook the beautifully landscaped back yard and sliding doors from dining room to deck makes for simplistic outdoor entertaining. Step down into an open family room with a dramatic stone mantel gas fireplace. Built in cabinets meet all your storage needs and custom bar with wine refrigerator adds to the ease of entertaining this home has to offer. A newly completed all seasons sunroom with slate floors adds invaluable square footage to be enjoyed year round. Double doors lead to a blue stone patio and fire pit great for cool summer evenings or chilly fall nights. A bedroom, full bath with radiant heat floors/steam shower and laundry room complete this floor. The top level includes your primary suite with gorgeous bath. Soothing white marble tile, double vanity sinks, large walk in shower with rain showerhead and bench seating make this the ultimate spa retreat. Primary bedroom also features ample closets including a custom large walk-in. A home office within the primary suite is perfect for the work at home professional, great study space or reading room. 2 more generous bedrooms have great lighting and organized closets. Finally, a full finished lower level is the ultimate hang out space. Bonus room with glass French doors makes for a great 5th bedroom option or workout area. Storage options are abundant. This home has everything you are looking for. Hardwood floors throughout, organized closets, oversized lot and yard, low taxes, 2-car attached garage and steps away from schools and park district. All you have to do is move in and make it yours!
Location
State IL
County Cook
Rooms
Basement Full
Interior
Interior Features Vaulted/Cathedral Ceilings, Sauna/Steam Room, Bar-Dry, Hardwood Floors, Heated Floors, First Floor Bedroom, First Floor Laundry, First Floor Full Bath
Heating Natural Gas
Cooling Central Air
Fireplaces Number 2
Fireplaces Type Wood Burning, Gas Log
Fireplace Y
Appliance Double Oven, Microwave, Dishwasher, Refrigerator, Washer, Dryer, Disposal, Gas Cooktop
Exterior
Parking Features Attached
Garage Spaces 2.0
View Y/N true
Building
Story Split Level
Sewer Public Sewer
Water Lake Michigan
New Construction false
Schools
Elementary Schools Crow Island Elementary School
Middle Schools The Skokie School
High Schools New Trier Twp H.S. Northfield/Wi
School District 36, 36, 203
Others
HOA Fee Include None
Ownership Fee Simple
Special Listing Condition None
Read Less
© 2025 Listings courtesy of MRED as distributed by MLS GRID. All Rights Reserved.
Bought with Daniel Fowler • @properties Christie's International Real Estate



