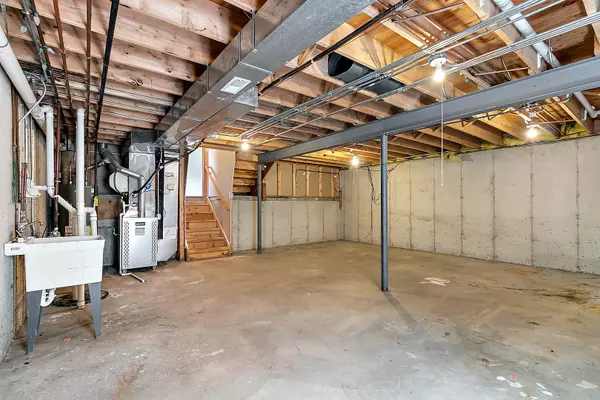For more information regarding the value of a property, please contact us for a free consultation.
866 Brigantine Drive New Lenox, IL 60451
Want to know what your home might be worth? Contact us for a FREE valuation!

Our team is ready to help you sell your home for the highest possible price ASAP
Key Details
Sold Price $325,000
Property Type Single Family Home
Sub Type Detached Single
Listing Status Sold
Purchase Type For Sale
Subdivision Bluestone Bay
MLS Listing ID 11481696
Sold Date 12/16/22
Style Quad Level
Bedrooms 4
Full Baths 2
HOA Fees $9/ann
Year Built 2000
Annual Tax Amount $8,729
Tax Year 2020
Lot Dimensions 82X131
Property Description
Beautiful Bluestone Bay! With 3 bedrooms up and a 4th on the lower level, there is plenty of space in this split level home. The laundry is on the lower level and there is an additional partial basement, unfinished. Main level has huge, eat-in kitchen with pantry and spacious living room with vaulted ceilings and skylight. Patio doors lead to the back yard. Upstairs you will find 3 bedrooms with the primary bedroom featuring a private, full bath and double closets and vaulted ceiling! The lower level has the 4th bedroom and a spacious laundry room with door to garage as well as a large family room overlooking the backyard. The sub-basement is unfinished and plenty of space to make your own! Just a couple blocks away is Sharon's Bay, a park with so many things to do, including a playground, sand volleyball net, baseball field, "catch and release" pond and entrance to the Plank Trail walking/bike path. Close to shopping and restaurants and interstates. Water heater replaced 11/2022
Location
State IL
County Will
Community Park, Lake, Curbs, Sidewalks, Street Lights, Street Paved
Rooms
Basement Partial
Interior
Interior Features Vaulted/Cathedral Ceilings, Skylight(s), Wood Laminate Floors
Heating Natural Gas, Forced Air
Cooling Central Air
Fireplace Y
Appliance Range, Dishwasher, Washer, Dryer, Disposal, Stainless Steel Appliance(s)
Laundry Gas Dryer Hookup, In Unit
Exterior
Exterior Feature Patio
Parking Features Attached
Garage Spaces 2.5
View Y/N true
Roof Type Asphalt
Building
Story Split Level w/ Sub
Foundation Concrete Perimeter
Sewer Public Sewer
Water Lake Michigan
New Construction false
Schools
Elementary Schools Spencer Trail Kindergarten Cente
Middle Schools Alex M Martino Junior High Schoo
High Schools Lincoln-Way Central High School
School District 122, 122, 210
Others
HOA Fee Include None
Ownership Fee Simple w/ HO Assn.
Special Listing Condition None
Read Less
© 2024 Listings courtesy of MRED as distributed by MLS GRID. All Rights Reserved.
Bought with Sandra Criscione • CRIS Realty
GET MORE INFORMATION




