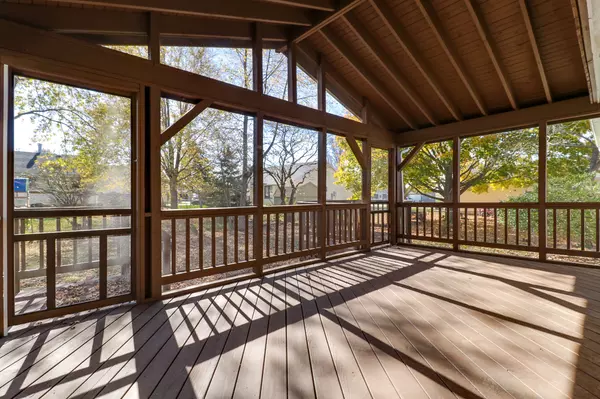For more information regarding the value of a property, please contact us for a free consultation.
704 W Kenneth Drive Heyworth, IL 61745
Want to know what your home might be worth? Contact us for a FREE valuation!

Our team is ready to help you sell your home for the highest possible price ASAP
Key Details
Sold Price $205,000
Property Type Single Family Home
Sub Type Detached Single
Listing Status Sold
Purchase Type For Sale
Square Footage 1,372 sqft
Price per Sqft $149
MLS Listing ID 11667231
Sold Date 12/16/22
Style Ranch
Bedrooms 3
Full Baths 2
Year Built 1978
Annual Tax Amount $3,667
Tax Year 2021
Lot Size 10,018 Sqft
Lot Dimensions 120X85
Property Description
Incredible renovated Brick Ranch with showstopping screened porch! Open, neutral floorplan allows a buyer to make this home their own! A spacious living room / flex room could become an office, library, formal dining room or playroom! A beautiful new kitchen boasts all new white cabinetry, eat-in dining area, new granite countertops, tile backsplash & new stainless appliances plus recessed refrigerator. The large great room features sliding glass doors which open up to the stunning vaulted screened porch. Three generous sized bedrooms, including a primary suite with attached private bath offering new tiled walk-in shower, new vanity, stool, flooring, fixtures, etc. A second full bathroom affords a tub/shower with glass shower door & additional storage. Fully fenced, private yard with gorgeous full trees, a freshly sided shed for extra storage & a cozy firepit! Oversized 2 car garage features extra room & pull down stairs to attic. Fantastic driveway has an extended poured parking apron all the way up side of garage for a 3rd car or large vehicle. 2022: Updated paint, light fixtures, plumbing fixtures, all flooring, kitchen, fence, porch, baths, roof, doors & more. Water Heater:2022. NEW Roof:2022 with warranty. Newer windows.
Location
State IL
County Mc Lean
Community Curbs, Sidewalks, Street Paved
Rooms
Basement None
Interior
Interior Features Wood Laminate Floors, First Floor Bedroom, First Floor Laundry, First Floor Full Bath, Granite Counters, Replacement Windows
Heating Natural Gas, Forced Air
Cooling Central Air
Fireplace Y
Appliance Range, Microwave, Dishwasher, Refrigerator, Stainless Steel Appliance(s)
Exterior
Exterior Feature Deck, Porch Screened, Fire Pit
Parking Features Attached
Garage Spaces 2.0
View Y/N true
Building
Lot Description Fenced Yard, Landscaped, Mature Trees
Story 1 Story
Sewer Public Sewer
Water Public
New Construction false
Schools
Elementary Schools Heyworth Elementary
Middle Schools Heyworth Jr High School
High Schools Heyworth High School
School District 4, 4, 4
Others
HOA Fee Include None
Ownership Fee Simple
Special Listing Condition None
Read Less
© 2025 Listings courtesy of MRED as distributed by MLS GRID. All Rights Reserved.
Bought with Carrie Reardon • Sunflower Real Estate Group



