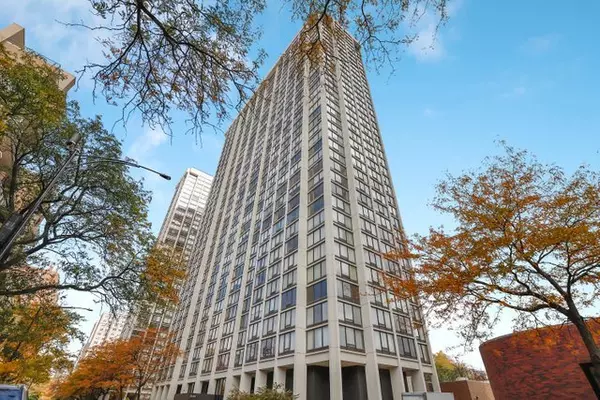For more information regarding the value of a property, please contact us for a free consultation.
5445 N Sheridan Road #412 Chicago, IL 60640
Want to know what your home might be worth? Contact us for a FREE valuation!

Our team is ready to help you sell your home for the highest possible price ASAP
Key Details
Sold Price $275,000
Property Type Condo
Sub Type Condo,High Rise (7+ Stories)
Listing Status Sold
Purchase Type For Sale
Square Footage 1,400 sqft
Price per Sqft $196
Subdivision Edgewater Plaza
MLS Listing ID 11657817
Sold Date 12/09/22
Bedrooms 2
Full Baths 2
HOA Fees $716/mo
Year Built 1971
Annual Tax Amount $4,249
Tax Year 2020
Lot Dimensions COMMON
Property Description
Enjoy park and lake views in this sunny 2 bedroom, 2 bath condo overlooking the tennis courts. This corner unit has panoramic views with wall to wall windows. Featuring newly placed engineered flooring, an open floor plan and spacious bedroom sizes. Galley kitchen with custom cabinets and gently used appliances. Primary bedroom en suite with room for king set. Plus there is plenty of storage throughout plus storage locker on the same floor. Building features door staff, tennis courts, sundeck with grills, party room, receiving room, bike room and rental parking. No pets allowed. Fitness and pool membership available at neighboring buildings. Adjacent to park, Lake Michigan, trails, Sheridan Rd, transportation and beaches.
Location
State IL
County Cook
Rooms
Basement None
Interior
Interior Features Wood Laminate Floors
Heating Natural Gas, Forced Air
Cooling Central Air
Fireplace Y
Appliance Range, Microwave, Dishwasher, Refrigerator
Laundry Common Area
Exterior
Exterior Feature End Unit
Community Features Door Person, Coin Laundry, Elevator(s), Storage, On Site Manager/Engineer, Party Room, Sundeck, Receiving Room, Service Elevator(s), Tennis Court(s)
View Y/N true
Roof Type Rubber
Building
Lot Description Lake Front
Foundation Concrete Perimeter
Sewer Public Sewer
Water Public
New Construction false
Schools
Elementary Schools Goudy Elementary School
Middle Schools Goudy Elementary School
High Schools Senn High School
School District 299, 299, 299
Others
Pets Allowed No
HOA Fee Include Heat, Air Conditioning, Water, Insurance, Doorman, TV/Cable, Exterior Maintenance, Lawn Care, Scavenger, Snow Removal, Internet
Ownership Condo
Special Listing Condition None
Read Less
© 2024 Listings courtesy of MRED as distributed by MLS GRID. All Rights Reserved.
Bought with David Zwarycz • Berkshire Hathaway HomeServices Chicago
GET MORE INFORMATION




