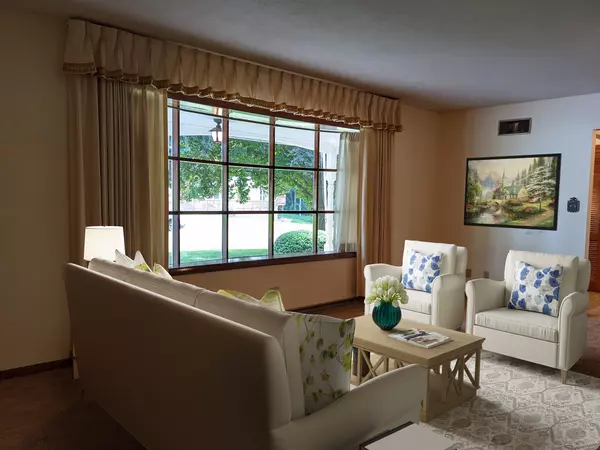For more information regarding the value of a property, please contact us for a free consultation.
406 E Lincoln Street Mt. Carroll, IL 61053
Want to know what your home might be worth? Contact us for a FREE valuation!

Our team is ready to help you sell your home for the highest possible price ASAP
Key Details
Sold Price $165,501
Property Type Single Family Home
Sub Type Detached Single
Listing Status Sold
Purchase Type For Sale
Square Footage 1,756 sqft
Price per Sqft $94
MLS Listing ID 11627385
Sold Date 12/08/22
Style Ranch
Bedrooms 3
Full Baths 3
Year Built 1977
Annual Tax Amount $3,147
Tax Year 2021
Lot Size 1.010 Acres
Lot Dimensions 370X132X370X148
Property Description
You'll feel like you're sitting on 100 acres of rolling hills! Great curb appeal brings you to the covered front porch. Once inside you'll appreciate the room sizes, living room with bay window and wood fireplace. Kitchen with tons of cabinets, pantry and storage. Open 4 season room to enjoy the stunning views and the edge of town feel. Attached two car garage plus workbench and storage. Main floor also offers 3 bedrooms all with double closets, hall full bath and master full bath. Master bath has been updated with heated tile floors. LL is partially finished and has so much potential, 2nd fireplace in the family room with pool table, 3rd full bath, lots of storage and laundry area with wash sink, all very open and ready for your ideas. Hi efficient furnace and central air with Aprilaire. Patio area off the 4 season room and garage. Pear and apple trees.
Location
State IL
County Carroll
Rooms
Basement Full
Interior
Heating Natural Gas, Forced Air
Cooling Central Air
Fireplaces Number 2
Fireplaces Type Wood Burning
Fireplace Y
Appliance Dishwasher, Refrigerator, Cooktop, Built-In Oven, Water Softener
Exterior
Parking Features Attached
Garage Spaces 2.0
View Y/N true
Roof Type Asphalt
Building
Story 1 Story
Sewer Public Sewer
Water Public
New Construction false
Schools
School District 314, 314, 314
Others
HOA Fee Include None
Ownership Fee Simple
Special Listing Condition None
Read Less
© 2025 Listings courtesy of MRED as distributed by MLS GRID. All Rights Reserved.
Bought with Non Member • NON MEMBER



