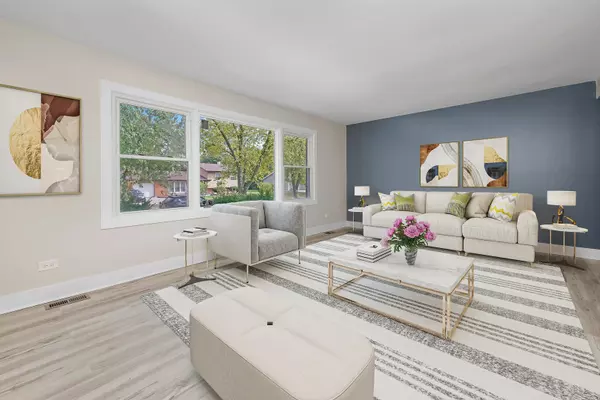For more information regarding the value of a property, please contact us for a free consultation.
17624 Mulberry Street Country Club Hills, IL 60478
Want to know what your home might be worth? Contact us for a FREE valuation!

Our team is ready to help you sell your home for the highest possible price ASAP
Key Details
Sold Price $312,000
Property Type Single Family Home
Sub Type Detached Single
Listing Status Sold
Purchase Type For Sale
Square Footage 2,236 sqft
Price per Sqft $139
Subdivision Merrion
MLS Listing ID 11635345
Sold Date 12/05/22
Style Traditional
Bedrooms 4
Full Baths 2
Half Baths 1
Year Built 1968
Annual Tax Amount $8,919
Tax Year 2020
Lot Size 10,123 Sqft
Lot Dimensions 75.6X132.4X75.5X132.4
Property Description
Feast your eyes on the prize! This is the home you've been waiting for! TOTAL RENOVATION FROM TOP TO BOTTOM. UPDATED ELECTRICAL, NEW PLUMBING, NEW WINDOWS, NEW DRIVEWAY AND COMPLETE INTERIOR REMODEL! FEATURES AN IMPROVED FLOOR PLAN AND AN AMAZING MASTER SUITE WITH CUSTOM SHOWER AND WALK IN CLOSET! From curb appeal to interior features, nothing went untouched. Through the front entrance you have a spacious foyer with coat closet. The living room allows for seating to host the whole family while wrapping effortlessly into the dining room. From there you'll find a brand new kitchen with a vast amount of counter space and all new stainless steel appliances! Additional features of the kitchen are new white shaker cabinets with crown molding, quartz countertops, full wrap around backsplash AND a potential pantry! Stepping down into the family room you'll find a lovely working fireplace for those special holiday movie nights. Lets not forget the half bath on the main level as well! Upstairs features a common full bathroom, one large bedroom and one massive bedroom, but don't be fooled, the 3rd bedroom is the desirable master suit! Two closets one of which is a large walk in and the master bath that will take your breath away. The master bathroom features a double bowl vanity and large custom shower! As if this isn't enough, the basement is finished with the potential for a 4th bedroom and living space. Enjoying the 2 car attached garage, large deck in the back of the home along with a spacious fenced in yard! This property is waiting for you to make it HOME!
Location
State IL
County Cook
Rooms
Basement Partial
Interior
Interior Features Walk-In Closet(s)
Heating Natural Gas
Cooling Central Air
Fireplaces Number 1
Fireplaces Type Wood Burning
Fireplace Y
Appliance Range, Microwave, Dishwasher, Refrigerator, Stainless Steel Appliance(s)
Laundry Gas Dryer Hookup, In Unit
Exterior
Exterior Feature Deck, Storms/Screens
Parking Features Attached
Garage Spaces 2.0
View Y/N true
Roof Type Asphalt
Building
Story 2 Stories
Foundation Concrete Perimeter
Sewer Public Sewer
Water Public
New Construction false
Schools
Middle Schools Southwood Middle School
High Schools Hillcrest High School
School District 160, 160, 228
Others
HOA Fee Include None
Ownership Fee Simple
Special Listing Condition None
Read Less
© 2024 Listings courtesy of MRED as distributed by MLS GRID. All Rights Reserved.
Bought with Efty Garba • eXp Realty, LLC
GET MORE INFORMATION




