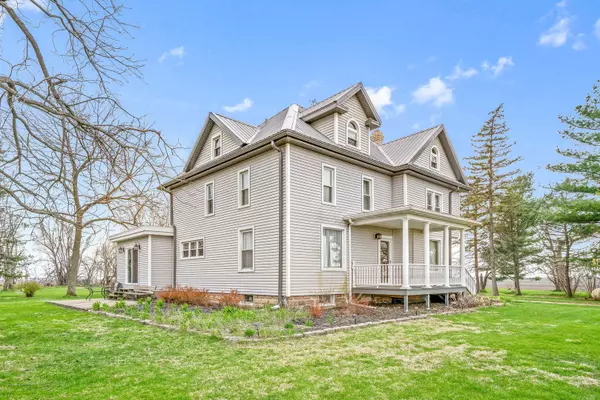For more information regarding the value of a property, please contact us for a free consultation.
1024 N 4350th Road Earlville, IL 60518
Want to know what your home might be worth? Contact us for a FREE valuation!

Our team is ready to help you sell your home for the highest possible price ASAP
Key Details
Sold Price $309,000
Property Type Single Family Home
Sub Type Detached Single
Listing Status Sold
Purchase Type For Sale
Square Footage 2,401 sqft
Price per Sqft $128
MLS Listing ID 11633922
Sold Date 11/18/22
Style American 4-Sq.
Bedrooms 4
Full Baths 1
Half Baths 1
Year Built 1900
Annual Tax Amount $4,051
Tax Year 2021
Lot Size 5.330 Acres
Lot Dimensions 500 X 435
Property Description
BRAND NEW SEPTIC! SEPTIC INSTALLED AUGUST 2022! First time on the market ever since the farm was homesteaded! Lover of American 4 Square Farmhouse!? This is one to take a look at! Check out the list of updates! New Kitchen with soft close cabinets and custom stone backsplash. Included in sale are the new Stainless Steel Appliances. New 1/2 Bath on the main level. Rest of main level is completely original including the 2 entrance doors with the original door knocker, dating back from when the home was built in the early 1900's. Original set of Pocket Doors! Hardwood floors, beautiful trim and Staircase that is a must see! 4 Bedrooms! New upstairs bathroom with soaking tub and walk in shower. New windows, new siding, new steel roof, reinsulated. The unfinished attic has a set of steps from the hallway that gives a blank slate to create additional living space! Additional extras, front porch was completely rebuilt, updated plumbing! Water heater and water softener are both brand new. House is hot water heat with radiators that offers efficient comfortable heat all winter long! There are 4 out buildings. 2 car detached garage, 64' x 32' machine shed with a gravel floor, cob house, and last but not least the original cabin still stands but is in tough shape. The land itself has many mature trees giving it a feeling of seclusion. This is a great property! Don't miss the opportunity to be the 1st new owner on this never before offered property!
Location
State IL
County La Salle
Community Street Paved
Rooms
Basement Partial
Interior
Interior Features Hardwood Floors, First Floor Laundry
Heating Propane, Steam, Radiator(s)
Cooling None
Fireplace N
Appliance Range, Microwave, Dishwasher, Refrigerator, Washer, Dryer, Water Softener Owned
Exterior
Exterior Feature Patio
Parking Features Detached
Garage Spaces 2.0
View Y/N true
Roof Type Metal
Building
Lot Description Horses Allowed, Wooded, Backs to Open Grnd, Level, Views
Story 2 Stories
Foundation Block, Brick/Mortar, Concrete Perimeter, Stone
Sewer Septic-Private
Water Private Well
New Construction false
Schools
Elementary Schools Earlville Elementary School
High Schools Earlville High School
School District 9, 9, 9
Others
HOA Fee Include None
Ownership Fee Simple
Special Listing Condition None
Read Less
© 2024 Listings courtesy of MRED as distributed by MLS GRID. All Rights Reserved.
Bought with Jacqueline Beery • Century 21 Affiliated



