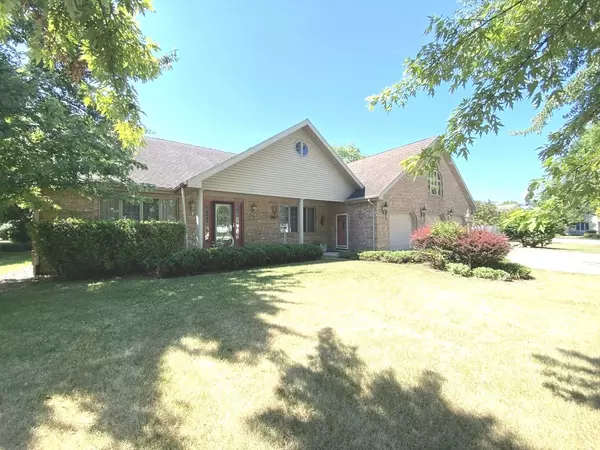For more information regarding the value of a property, please contact us for a free consultation.
2263 Fox Run Drive Kankakee, IL 60901
Want to know what your home might be worth? Contact us for a FREE valuation!

Our team is ready to help you sell your home for the highest possible price ASAP
Key Details
Sold Price $415,000
Property Type Single Family Home
Sub Type Detached Single
Listing Status Sold
Purchase Type For Sale
Square Footage 2,500 sqft
Price per Sqft $166
Subdivision River Bend
MLS Listing ID 11452156
Sold Date 11/21/22
Style Ranch
Bedrooms 4
Full Baths 4
Year Built 2005
Annual Tax Amount $7,284
Tax Year 2021
Lot Size 0.660 Acres
Lot Dimensions 47X66X233X152X203
Property Description
Custom Built Brick Ranch home in River Bend Subdivision on .66 Acre with approximately 2500 square feet. Covered front porch invites you into the large foyer with French doors to both the Formal Living room and Formal Dining room. Very open Family room adjoins to a large dinette area and generous size Kitchen with Schrock cabinets, snack bar, island, BI desk, SS appliances, pull out shelves and walk in pantry. Large main floor laundry room with several cabinets and counter space. Great potential for Related Living! 30 x 40 Heated 3 Car Garage w/workbench & cabinets! Huge, covered patio off the dinette is perfect for relaxing and entertaining! Main floor offers 2 large bedrooms, 2 additional bedrooms in the full finished basement with huge recreation room and corner gas log fireplace. Pool table and ping pong tables are negotiable. VERY large walk-up attic could be finished for added bedrooms/related living and has rough in plumbing. Shed 16 x 20 with OHD. Whole house fan, Central Vacuum, Security System. Sprinkler system "As Is". Basement floor heat "As Is". City Water, water softener is not being used. Radon mitigation system is present. Trane Furnace 2021. Lots of storage! Herscher School District.
Location
State IL
County Kankakee
Community Street Paved
Zoning SINGL
Rooms
Basement Full
Interior
Interior Features First Floor Bedroom, First Floor Laundry, First Floor Full Bath, Walk-In Closet(s), Separate Dining Room
Heating Natural Gas, Electric
Cooling Central Air
Fireplaces Number 1
Fireplaces Type Gas Log
Fireplace Y
Appliance Range, Microwave, Dishwasher, Refrigerator, Washer, Dryer
Exterior
Exterior Feature Porch
Parking Features Attached
Garage Spaces 3.0
View Y/N true
Roof Type Asphalt
Building
Lot Description Mature Trees, Backs to Open Grnd
Story 1 Story
Foundation Concrete Perimeter
Sewer Septic-Private
Water Public
New Construction false
Schools
School District 2, 2, 2
Others
HOA Fee Include None
Ownership Fee Simple
Special Listing Condition None
Read Less
© 2024 Listings courtesy of MRED as distributed by MLS GRID. All Rights Reserved.
Bought with Jamie Lemmons-Svoboda • Keller Williams Preferred Rlty



