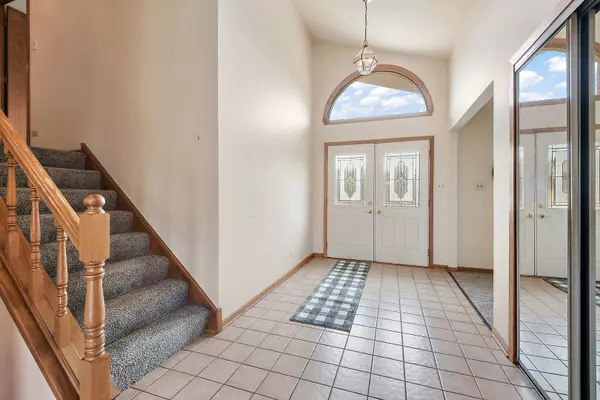For more information regarding the value of a property, please contact us for a free consultation.
9048 Poplar Street Tinley Park, IL 60487
Want to know what your home might be worth? Contact us for a FREE valuation!

Our team is ready to help you sell your home for the highest possible price ASAP
Key Details
Sold Price $399,000
Property Type Single Family Home
Sub Type Detached Single
Listing Status Sold
Purchase Type For Sale
Square Footage 2,672 sqft
Price per Sqft $149
Subdivision Timbers Edge
MLS Listing ID 11637959
Sold Date 11/21/22
Style Quad Level
Bedrooms 5
Full Baths 3
Year Built 1986
Annual Tax Amount $6,667
Tax Year 2020
Lot Size 0.260 Acres
Lot Dimensions 11356
Property Description
Lush landscaping, newer windows, wide concrete drive and double door entry offers great curb appeal for this split with sub-basement, 5 bedrooms and 3 full baths! Large tiled foyer with formal living and dining rooms for entertaining. Custom rich cabinetry with under cabinet lighting, complimenting tile backsplash and island with additional storage. Four upper level bedrooms including a primary with full, private bath. Lower level family room with floor-to-ceiling brick fireplace, 5th bedroom, full bath and laundry room with garage access. Unfinished basement for storage with 2nd utility sink or ready for expansion if desired. Large fully fenced yard with mature landscaping, paver patio and retractable awning. Located in the sought after Timbers Edge Subdivision with awesome community park that includes playground, pavilion, ball field, walking/biking path and expansive open space. Convenient to expressways, shopping, dining and award winning Andrew High School, as well as all of Tinley Park's many amenities.
Location
State IL
County Cook
Community Park, Curbs, Sidewalks, Street Lights, Street Paved
Rooms
Basement Partial
Interior
Interior Features Vaulted/Cathedral Ceilings, Wood Laminate Floors
Heating Natural Gas, Forced Air
Cooling Central Air
Fireplaces Number 1
Fireplace Y
Appliance Range, Microwave, Dishwasher, Refrigerator, Washer, Dryer, Disposal
Exterior
Exterior Feature Brick Paver Patio
Parking Features Attached
Garage Spaces 2.0
View Y/N true
Roof Type Asphalt
Building
Lot Description Fenced Yard, Landscaped, Sidewalks, Streetlights
Story Split Level w/ Sub
Foundation Concrete Perimeter
Sewer Public Sewer
Water Lake Michigan
New Construction false
Schools
High Schools Victor J Andrew High School
School District 140, 140, 230
Others
HOA Fee Include None
Ownership Fee Simple
Special Listing Condition None
Read Less
© 2025 Listings courtesy of MRED as distributed by MLS GRID. All Rights Reserved.
Bought with Anthony Spears • Hunter's Realty, Inc.



