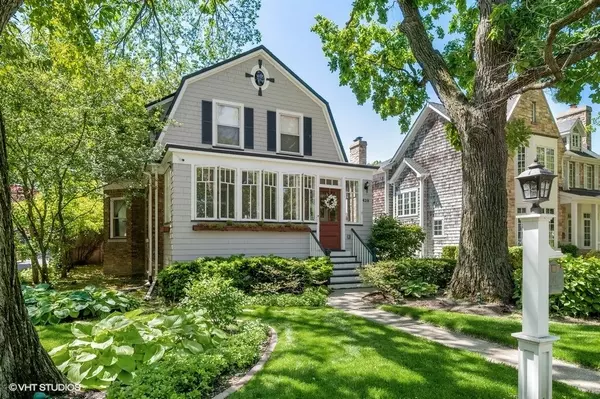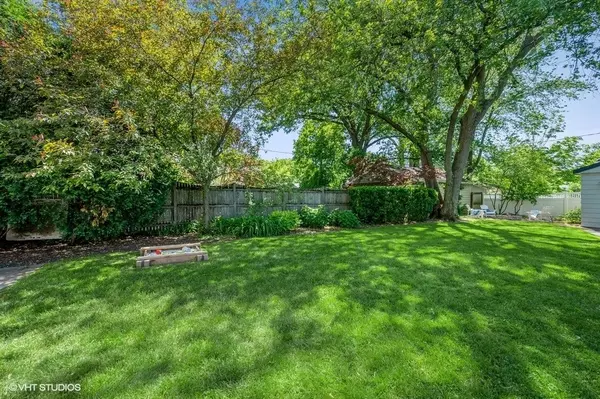For more information regarding the value of a property, please contact us for a free consultation.
428 Linden Street Winnetka, IL 60093
Want to know what your home might be worth? Contact us for a FREE valuation!

Our team is ready to help you sell your home for the highest possible price ASAP
Key Details
Sold Price $1,020,000
Property Type Single Family Home
Sub Type Detached Single
Listing Status Sold
Purchase Type For Sale
Square Footage 3,323 sqft
Price per Sqft $306
MLS Listing ID 11640714
Sold Date 11/14/22
Style Colonial
Bedrooms 4
Full Baths 2
Half Baths 1
Year Built 1899
Annual Tax Amount $12,814
Tax Year 2020
Lot Dimensions 50 X 187
Property Description
Best location and A+ curb appeal! Welcome to 428 Linden, a pristine brick and cedar Dutch Colonial that has been designer renovated for today's needs while retaining its architectural charm. 428 is situated on a 50'x187' lot on a beautiful tree lined street in a prime, sought after, location steps to town, train, parks, library, restaurants, grocery stores and shops! The floorplan is perfect for entertaining. High ceilings, hardwood floors and natural sunlight throughout. A winding pathway leads you to the spacious enclosed porch with beadboard ceiling & wall of windows: perfect for leisure time in the summer, fall and spring! The main floor has been extensively renovated including an expanded kitchen, fresh paint, refinished original pine floors, new light fixtures and custom white wood slat blinds throughout. The foyer is open and bright with gorgeous new carrera marble tiled floor, custom built arched doorways and handsome staircase with new runner. The living room, which is currently being used as an office, boasts custom built-ins and a closet and has great views of the porch & yard. One enters the elegant dining room through the foyer and arched doorways; a sun filled room for family gatherings. The open kitchen & family room is the perfect environment for daily living. The family room has custom built-ins, fireplace and large bay windows. The magnificent cook's kitchen with herringbone slate flooring is spacious and functional. Marble countertops and backsplash, white shaker cabinets, high end stainless steel appliances, bonus wet bar with extra sink and beverage refrigerator, open shelving and walk in pantry complete this area. Easy access to the mudroom vestibule from the kitchen. The second level offers 4 family sized bedrooms including a primary bedroom, a bonus tandem sitting room, enclosed sun porch, two full bathrooms and back staircase. The basement has good ceiling height, plenty of storage and two newly carpeted recreation rooms. The expansive, professionally landscaped backyard is fully fenced with a gate at the driveway, a large patio, a lush lawn, mature trees and new bluestone firepit area. A wonderful house to call home!
Location
State IL
County Cook
Community Park, Sidewalks
Rooms
Basement Full
Interior
Interior Features Hardwood Floors, Bookcases, Ceiling - 9 Foot
Heating Natural Gas, Forced Air, Steam
Cooling Central Air
Fireplaces Number 1
Fireplace Y
Appliance Range, Microwave, Dishwasher, Refrigerator, Bar Fridge, Washer, Dryer, Disposal, Stainless Steel Appliance(s)
Exterior
Exterior Feature Patio, Fire Pit
Parking Features Detached
Garage Spaces 2.0
View Y/N true
Roof Type Asphalt
Building
Lot Description Fenced Yard, Landscaped
Story 2 Stories
Foundation Brick/Mortar
Sewer Public Sewer
Water Lake Michigan
New Construction false
Schools
Elementary Schools Greeley Elementary School
Middle Schools Carleton W Washburne School
High Schools New Trier Twp H.S. Northfield/Wi
School District 36, 36, 203
Others
HOA Fee Include None
Ownership Fee Simple
Special Listing Condition None
Read Less
© 2025 Listings courtesy of MRED as distributed by MLS GRID. All Rights Reserved.
Bought with Katharine Hackett • @properties Christie's International Real Estate


