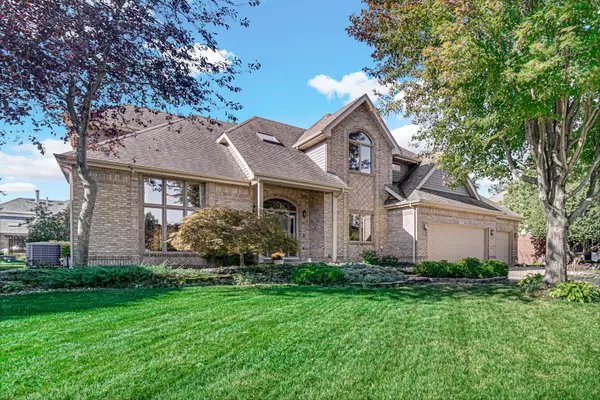For more information regarding the value of a property, please contact us for a free consultation.
508 Beech Lane New Lenox, IL 60451
Want to know what your home might be worth? Contact us for a FREE valuation!

Our team is ready to help you sell your home for the highest possible price ASAP
Key Details
Sold Price $460,500
Property Type Single Family Home
Sub Type Detached Single
Listing Status Sold
Purchase Type For Sale
Square Footage 3,160 sqft
Price per Sqft $145
Subdivision Wildwood Club Estates
MLS Listing ID 11642037
Sold Date 11/10/22
Bedrooms 4
Full Baths 2
Half Baths 2
Year Built 1990
Annual Tax Amount $10,336
Tax Year 2021
Lot Dimensions 90 X 150
Property Description
Looking for a home with an indoor and outdoor connection, easy walkability to parks, library, and the Village Commons, award winning schools, bike path, and all that New Lenox offers? This bright and spacious home has it all! It has a grand entrance with an 18' two story skylit foyer that opens to a formal living room, dining room, and stairs to the second floor. Four large bedrooms, two full and two half baths, huge open eat-in kitchen with breakfast bar and miles of oak cabinets, granite counters, stone backsplash, hardwood floor, and oak desk. Kitchen opens to the family room with gas fireplace. Heated natural stone floor and large jet tub in dual sink master bath. Finished basement with carpeted rec room and office/den with heated vinyl plank floor and second refrigerator. Seemingly endless storage shelves and space in unfinished basement utility room. 3+ car garage with built-in cabinets and storage system. Extensive landscaping with large patio and fire pit. Don't miss this beautiful home in a sought-after New Lenox neighborhood!
Location
State IL
County Will
Community Park, Curbs, Sidewalks, Street Lights, Street Paved
Rooms
Basement Full
Interior
Interior Features Vaulted/Cathedral Ceilings, Skylight(s), Hot Tub, Hardwood Floors, Heated Floors, First Floor Laundry
Heating Natural Gas, Forced Air, Radiant
Cooling Central Air
Fireplaces Number 1
Fireplaces Type Gas Log
Fireplace Y
Appliance Range, Microwave, Dishwasher, Refrigerator, Washer, Dryer, Disposal, Cooktop, Built-In Oven, Range Hood
Exterior
Exterior Feature Patio, Porch, Storms/Screens, Fire Pit
Parking Features Attached
Garage Spaces 3.0
View Y/N true
Roof Type Asphalt
Building
Lot Description Landscaped
Story 2 Stories
Foundation Block
Sewer Public Sewer
Water Lake Michigan
New Construction false
Schools
Elementary Schools Bentley Elementary School
Middle Schools Alex M Martino Junior High Schoo
High Schools Lincoln-Way Central High School
School District 122, 122, 210
Others
HOA Fee Include None
Ownership Fee Simple
Special Listing Condition None
Read Less
© 2024 Listings courtesy of MRED as distributed by MLS GRID. All Rights Reserved.
Bought with Michael Moyzis • Coldwell Banker Realty
GET MORE INFORMATION




