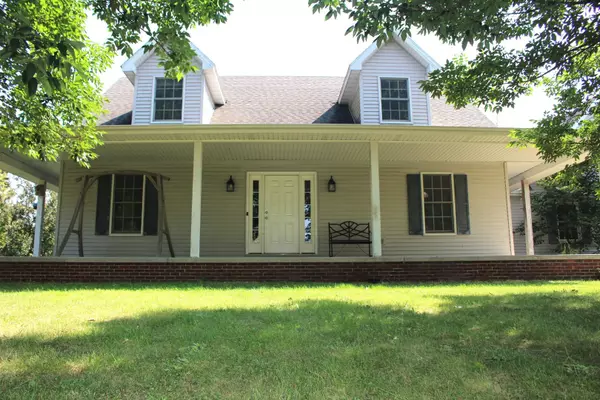For more information regarding the value of a property, please contact us for a free consultation.
13382 Hickory Grove Road Waynesville, IL 61778
Want to know what your home might be worth? Contact us for a FREE valuation!

Our team is ready to help you sell your home for the highest possible price ASAP
Key Details
Sold Price $425,000
Property Type Single Family Home
Sub Type Detached Single
Listing Status Sold
Purchase Type For Sale
Square Footage 1,963 sqft
Price per Sqft $216
MLS Listing ID 11479253
Sold Date 11/03/22
Style Cape Cod
Bedrooms 3
Full Baths 3
Half Baths 1
Year Built 2003
Annual Tax Amount $8,150
Tax Year 2021
Lot Size 10.000 Acres
Lot Dimensions 10
Property Description
Horse Lovers Dream Property. 1 1/2 Story cape code home located on 10 acres. 7 acres can be used for pasture and baling hay. There is large dry lot with an attached pasture. All the pastures are fenced with mostly new electric rope. 3 stall horse barn (24' X 36'), with a 20' x 20' shed attached for hay storage. (60' x 96') Riding arena barn/Pole Building, with LED lights, footing is washed sand with calcium chloride & magnesium chloride and a new arena drag. Each barn has its own fence charger, lights, electricity and GFI. The shed has electricity and GFI. Sand area, north of the horse barn, had a 60' round pen and another sand area north of the arena barn, had a 90' round pen. Fenced outdoor riding arena area, 240' x 96', which is also baled. Inside you will find a master bedroom on the main floor with a large picture window with views of the back deck and horse pasture along with a large master bathroom, oversized whirlpool tub, walk in closet and linen closet. Living room with hallway 1/2 bath, woodburning fireplace, french doors that leads out to a beautiful semi above ground swimming pool with a solar heater and new pump surrounded by large wood deck with room for lots of patio furniture, dining area and grill. Large kitchen, with Italian stone floor, tons of cabinet space and a breakfast nook. Separate dining room located off the kitchen with new luxury vinyl plank flooring. Laundry room located on the main floor with pantry/closet. Two additional bedrooms upstairs with lighted closets, window seats and a full bathroom located in the hallway. Unfinished basement with a full bathroom and an egress window for the addition of a future bedroom if needed. Generac generator - 2 years old, all property, hard wired (annually maintained by William Masters Inc.) 2 water heaters - replaced March 2021. Furnace and air-conditioner - replaced October 2021. All carpeting is brand new.
Location
State IL
County De Witt
Rooms
Basement Full
Interior
Interior Features Vaulted/Cathedral Ceilings, Hardwood Floors, First Floor Bedroom, First Floor Laundry, First Floor Full Bath, Walk-In Closet(s), Open Floorplan
Heating Propane, Forced Air
Cooling Central Air
Fireplaces Number 1
Fireplaces Type Wood Burning
Fireplace Y
Appliance Range, Microwave, Dishwasher, Refrigerator, Water Softener Rented
Laundry Electric Dryer Hookup
Exterior
Exterior Feature Deck, Above Ground Pool
Parking Features Attached
Garage Spaces 2.0
Pool above ground pool
View Y/N true
Roof Type Asphalt
Building
Lot Description Fenced Yard, Horses Allowed, Mature Trees, Pasture
Story 1.5 Story
Foundation Concrete Perimeter
Sewer Septic-Private
Water Private Well
New Construction false
Schools
Elementary Schools Olympia Elementary
Middle Schools Olympia Jr High School
High Schools Olympia High School
School District 16, 16, 16
Others
HOA Fee Include None
Ownership Fee Simple
Special Listing Condition None
Read Less
© 2024 Listings courtesy of MRED as distributed by MLS GRID. All Rights Reserved.
Bought with Rhendy Bradshaw • RE/MAX Rising



