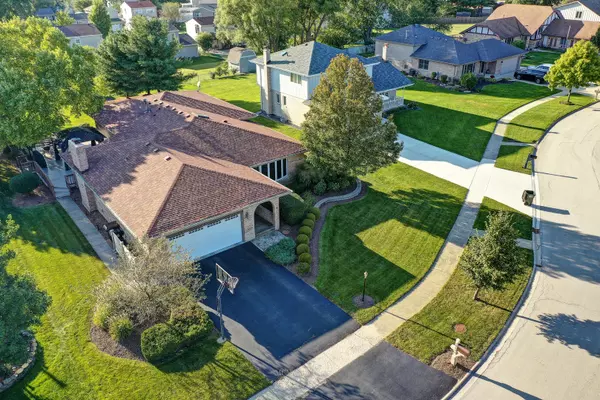For more information regarding the value of a property, please contact us for a free consultation.
20552 S Green Meadow Lane Frankfort, IL 60423
Want to know what your home might be worth? Contact us for a FREE valuation!

Our team is ready to help you sell your home for the highest possible price ASAP
Key Details
Sold Price $370,000
Property Type Single Family Home
Sub Type Detached Single
Listing Status Sold
Purchase Type For Sale
Square Footage 2,708 sqft
Price per Sqft $136
Subdivision Farmbrook Terrace
MLS Listing ID 11635443
Sold Date 11/04/22
Style Step Ranch
Bedrooms 3
Full Baths 2
Half Baths 1
Year Built 1989
Annual Tax Amount $8,691
Tax Year 2020
Lot Dimensions 86 X 179 X 84 X 170
Property Description
Picture Perfect! Immaculate step ranch with superb curb appeal sitting on an extended lot. Welcoming you with tons of natural light and hardwood flooring flowing from the living room thru the formal dining room. The beautifully updated kitchen features granite c-tops, stainless appliances, solid cabinets and a large eating area open to the oversized family room complete with tray ceilings and a brick fireplace finely finished with a custom wood surround and mantel. 3 spacious bedrooms including the master suite has a large, well-organized walk-in closet and its own bathroom. The conveniently located main level laundry room along with an attached mud room area lead to the attached 2.5 car garage. All of this plus so much more space in the finished basement with a large rec room room area plus an unusually deep crawl space makes for the perfect storage area. Enjoy the fantastic back yard featuring an oversized deck with a covered gazebo, a 16x10 storage shed and plenty of green space. Roof (2017), Siding, Fascia and Gutters (2021) Battery Back-up System (2019). Truly a wonderful home with so much to offer...Come take a look today!
Location
State IL
County Will
Community Park, Curbs, Sidewalks, Street Lights, Street Paved
Rooms
Basement Partial
Interior
Interior Features Skylight(s), Hardwood Floors, Walk-In Closet(s)
Heating Natural Gas, Forced Air
Cooling Central Air
Fireplaces Number 1
Fireplaces Type Wood Burning, Attached Fireplace Doors/Screen, Gas Starter
Fireplace Y
Appliance Range, Microwave, Dishwasher, Refrigerator, Washer, Dryer, Disposal
Exterior
Exterior Feature Deck, Storms/Screens
Parking Features Attached
Garage Spaces 2.0
View Y/N true
Roof Type Asphalt
Building
Lot Description Landscaped
Story 1 Story
Foundation Concrete Perimeter
Sewer Public Sewer
Water Public
New Construction false
Schools
High Schools Lincoln-Way East High School
School District 161, 161, 210
Others
HOA Fee Include None
Ownership Fee Simple
Special Listing Condition None
Read Less
© 2024 Listings courtesy of MRED as distributed by MLS GRID. All Rights Reserved.
Bought with Kristina Klein • Realtopia Real Estate Inc



