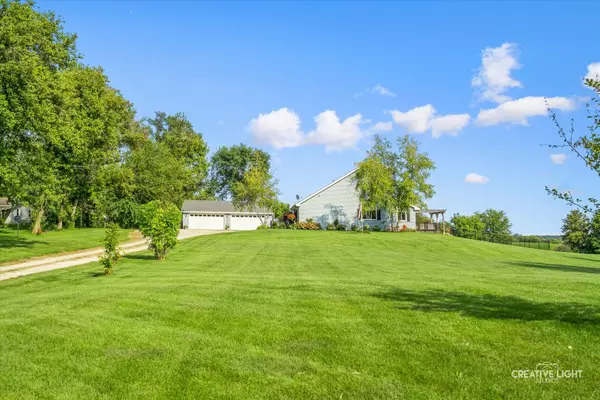For more information regarding the value of a property, please contact us for a free consultation.
8210 S Hill Road Marengo, IL 60152
Want to know what your home might be worth? Contact us for a FREE valuation!

Our team is ready to help you sell your home for the highest possible price ASAP
Key Details
Sold Price $423,000
Property Type Single Family Home
Sub Type Detached Single
Listing Status Sold
Purchase Type For Sale
Square Footage 2,438 sqft
Price per Sqft $173
Subdivision Coral Woods
MLS Listing ID 11631467
Sold Date 11/07/22
Style Contemporary
Bedrooms 3
Full Baths 2
Year Built 1986
Annual Tax Amount $5,553
Tax Year 2021
Lot Size 2.400 Acres
Lot Dimensions 165X630X165X629
Property Description
Hurry! Beautiful country setting on 2.4 majestic acres! Spectacular views all around you! Long driveway approach! Covered front porch! Grand 2-story entry with newer tile flooring! Solid oak staircase! Cozy living room with woodburning stove opens to the gorgeous 2018 kitchen with custom 42" cabinetry with crown molding, huge island, granite countertops and backsplash, deep/wide sink, stainless steel appliances, extra recessed lighting and separate eating area with French door to the bright and airy sunroom with vaulted ceilings, double sliding doors and tile flooring! Convenient oversized 1st floor laundry with direct access to exterior! Large 1st floor master bedroom with walk-in closet and direct access to the beautiful remodeled bath with large walk-in shower with custom tile work, vaulted ceiling, oversized vanity and sliding barn door! Open 2nd floor loft great for sitting/office area! Secondary bedrooms with walk-in closets are quite large! Huge basement great for storage! Awesome custom maintenance free deck with pergola! Fenced yard perfect for animals! Large 4 car garage-great for all the extras! New windows '18, deck '19, well pump '21, A/C '20, furnace & humidifier '19 & water heater '17! All new 2nd floor carpeting! No work here! Just enjoy country living at it's finest!
Location
State IL
County Mc Henry
Rooms
Basement Full
Interior
Interior Features Vaulted/Cathedral Ceilings, Bar-Wet, Hardwood Floors, Wood Laminate Floors, First Floor Bedroom, First Floor Laundry
Heating Natural Gas, Forced Air
Cooling Central Air
Fireplaces Number 1
Fireplaces Type Wood Burning Stove
Fireplace Y
Appliance Range, Microwave, Dishwasher, Refrigerator, Washer, Dryer, Stainless Steel Appliance(s)
Exterior
Exterior Feature Deck
Parking Features Detached
Garage Spaces 4.0
View Y/N true
Roof Type Asphalt
Building
Lot Description Fenced Yard, Horses Allowed
Story 1.5 Story
Foundation Concrete Perimeter
Sewer Septic-Private
Water Private Well
New Construction false
Schools
School District 18, 18, 154
Others
HOA Fee Include None
Ownership Fee Simple
Special Listing Condition None
Read Less
© 2024 Listings courtesy of MRED as distributed by MLS GRID. All Rights Reserved.
Bought with Carmen Bahena • RE/MAX LOYALTY
GET MORE INFORMATION




