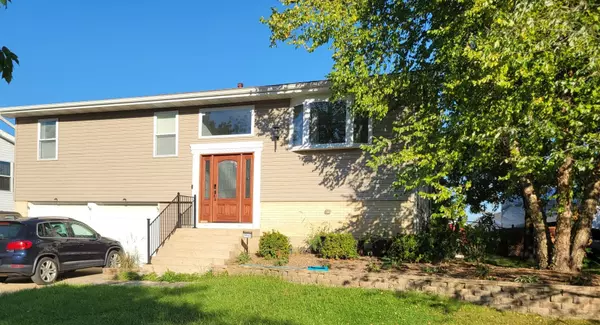For more information regarding the value of a property, please contact us for a free consultation.
19941 S Pine Hill Road Frankfort, IL 60423
Want to know what your home might be worth? Contact us for a FREE valuation!

Our team is ready to help you sell your home for the highest possible price ASAP
Key Details
Sold Price $340,000
Property Type Single Family Home
Sub Type Detached Single
Listing Status Sold
Purchase Type For Sale
Square Footage 1,322 sqft
Price per Sqft $257
Subdivision Frankfort Square
MLS Listing ID 11637782
Sold Date 10/28/22
Bedrooms 4
Full Baths 3
Year Built 1972
Annual Tax Amount $1,449
Tax Year 2020
Lot Size 7,405 Sqft
Lot Dimensions 7609
Property Description
Completely overhauled and updated in 2021, this move-in ready raised-ranch beauty is centrally-located in popular Frankfort Square subdivision, minutes away from the Metra commuter train station, award-winning schools, parks, shopping and the I-80 Interstate for maximum flexibility. Picture yourself enjoying life in your bright & open main level, showcased by an inviting living room, the adjacent dining area and a modern, all-new kitchen. Granite tops, premium cabinets and Samsung stainless steel appliances all pair nicely with the perfectly-sized kitchen island that houses a built-in beverage cooler for great entertaining & daily living. Spacious & move-in ready, three of the four bedrooms (one with a Murphy bed!) are conveniently right-down the hall, including a full bathroom with a skylight, and of course, a full bathroom in the master suite. Stepping downstairs into the large & open family room, the experience continues with a fourth bedroom and yet another full bathroom, not to mention a fireplace to sit back & enjoy. New Samsung washer & dryer, a new tankless water heater for on-demand hot water, a new water softener and completely upgraded electrical box & wiring throughout... Includes brand-new roof and windows, an all-new jumbo-sized deck that overlooks the lower concrete patio and a fenced-in yard - so many amenities!
Location
State IL
County Will
Community Park, Curbs, Sidewalks, Street Lights, Street Paved
Rooms
Basement Full
Interior
Interior Features Skylight(s), Wood Laminate Floors, Solar Tubes/Light Tubes, Open Floorplan, Drapes/Blinds, Granite Counters
Heating Natural Gas
Cooling Central Air
Fireplaces Number 1
Fireplaces Type Attached Fireplace Doors/Screen
Fireplace Y
Appliance Range, Microwave, Dishwasher, High End Refrigerator, Washer, Dryer, Stainless Steel Appliance(s), Wine Refrigerator, Built-In Oven, Water Softener, Water Softener Owned, Gas Cooktop, Gas Oven, Range Hood
Laundry Gas Dryer Hookup, In Unit, Sink
Exterior
Exterior Feature Deck, Patio
Parking Features Attached
Garage Spaces 2.0
View Y/N true
Roof Type Asphalt
Building
Lot Description Fenced Yard, Sidewalks, Streetlights, Wood Fence
Story Raised Ranch
Foundation Concrete Perimeter
Sewer Public Sewer
Water Lake Michigan, Public
New Construction false
Schools
Elementary Schools Walkers Grove Elementary School
Middle Schools Summit Hill Junior High School
High Schools Lincoln-Way East High School
School District 202, 161, 210
Others
HOA Fee Include None
Ownership Fee Simple
Special Listing Condition None
Read Less
© 2024 Listings courtesy of MRED as distributed by MLS GRID. All Rights Reserved.
Bought with Maurice Lynch • Diamond Real Estate Inc



