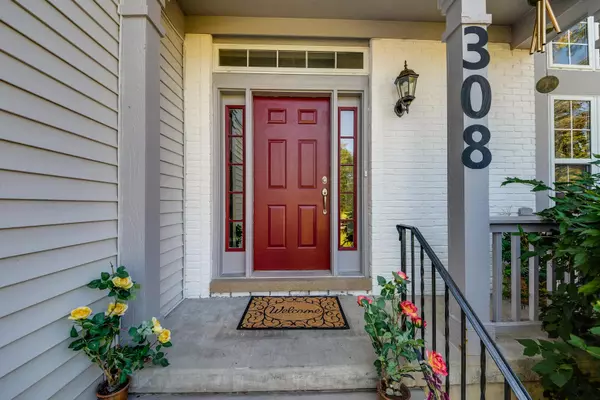For more information regarding the value of a property, please contact us for a free consultation.
308 Garrison Circle Port Barrington, IL 60010
Want to know what your home might be worth? Contact us for a FREE valuation!

Our team is ready to help you sell your home for the highest possible price ASAP
Key Details
Sold Price $342,000
Property Type Single Family Home
Sub Type Detached Single
Listing Status Sold
Purchase Type For Sale
Square Footage 2,468 sqft
Price per Sqft $138
Subdivision Riverwalk
MLS Listing ID 11614770
Sold Date 10/28/22
Bedrooms 4
Full Baths 2
Half Baths 2
Year Built 1997
Annual Tax Amount $8,703
Tax Year 2021
Lot Size 0.280 Acres
Lot Dimensions 12197
Property Description
Begin making memories in this 3 bedroom 2.1 bath home located in the heart of Port Barrington! Foyer welcomes you with views into the living room and formal dining room. Chef's kitchen features granite countertops, tile backsplash, beautiful white cabinetry, stainless steel appliances, and island with breakfast bar perfect for sipping your morning coffee! Entertain in style in your family room adorned with brick fireplace, and recessed lighting! Bask in luxury in your double door entry master bedroom with sitting area perfect for reading your favorite book. Ensuite adorned with stand up shower and whirlpool tub ideal for relaxation! 2 additional bedrooms and full bath complete the second level. Extra room downstairs can be used as a bedroom or office room. Entertain in your finished basement adorned with wet-bar, exercise room, half bath and large recreation room. Combine indoor and outdoor living in your serene private professionally landscaped backyard perfect for gatherings! Make this your home today!
Location
State IL
County Lake
Community Park, Lake, Curbs, Street Lights, Street Paved
Rooms
Basement Full
Interior
Interior Features Bar-Wet, Hardwood Floors, Wood Laminate Floors, First Floor Laundry
Heating Natural Gas, Forced Air
Cooling Central Air
Fireplaces Number 1
Fireplaces Type Attached Fireplace Doors/Screen
Fireplace Y
Appliance Range, Microwave, Dishwasher, Refrigerator, Washer, Dryer, Stainless Steel Appliance(s)
Exterior
Exterior Feature Deck, Storms/Screens
Parking Features Attached
Garage Spaces 3.0
View Y/N true
Roof Type Asphalt
Building
Lot Description Cul-De-Sac, Landscaped, Pond(s)
Story 2 Stories
Sewer Public Sewer
Water Private Well
New Construction false
Schools
Elementary Schools Cotton Creek Elementary School
Middle Schools Matthews Middle School
High Schools Wauconda Comm High School
School District 118, 118, 118
Others
HOA Fee Include None
Ownership Fee Simple
Special Listing Condition None
Read Less
© 2024 Listings courtesy of MRED as distributed by MLS GRID. All Rights Reserved.
Bought with Steven Goodman • RE/MAX Suburban
GET MORE INFORMATION




