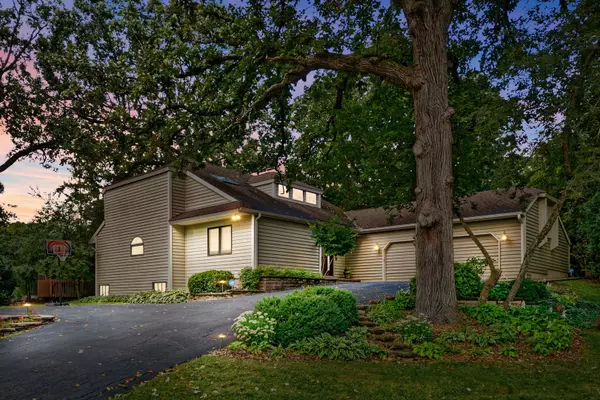For more information regarding the value of a property, please contact us for a free consultation.
11 ELM Street Hawthorn Woods, IL 60047
Want to know what your home might be worth? Contact us for a FREE valuation!

Our team is ready to help you sell your home for the highest possible price ASAP
Key Details
Sold Price $580,000
Property Type Single Family Home
Sub Type Detached Single
Listing Status Sold
Purchase Type For Sale
Square Footage 2,809 sqft
Price per Sqft $206
Subdivision Woodland Estates
MLS Listing ID 11636761
Sold Date 10/28/22
Style Other
Bedrooms 5
Full Baths 2
Half Baths 1
Year Built 1987
Annual Tax Amount $10,209
Tax Year 2021
Lot Size 0.836 Acres
Lot Dimensions 229X191X240X155
Property Description
Beautiful custom home on private wooded lot situated on a cul-de-sac. Gorgeous beamed great room with floor to ceiling brick fireplace with newer gas insert with remote and raised hearth flanked by built-in book shelves/cabinetry and a wall of windows overlooking the deck and backyard. Chef's kitchen includes all stainless steel appliances, abundant cabinetry, granite island and peninsula. Inviting eating area with gas pot belly stove and fantastic views of the backyard. Desirable first floor office with wall of cabinets/shelving. First floor primary bedroom retreat with spa bath and huge walk-in closet. Full finished basement with a family room, a wet bar, exercise/game area and a 5th bedroom/office with a gigantic walk-in closet. Generous 4,233 fully finished square feet of living space. The spacious deck, gazebo and fantastic backyard are perfect for family fun and entertaining. Oversized/extra deep 2 1/2+ car garage. Newer AC, Hot water heater, Gas insert fireplace w/remote, Whole house humidifier, Sump pumps, Water softener, Interior lighting, Landscape lighting Woodland Park/playground is at the end of the cul-de-sac, just steps from the home. Great schools! Come for a visit, you will want to stay.
Location
State IL
County Lake
Community Park, Street Paved
Rooms
Basement Full
Interior
Interior Features Vaulted/Cathedral Ceilings, Skylight(s), Bar-Dry, Bar-Wet, Hardwood Floors, First Floor Laundry
Heating Natural Gas, Forced Air
Cooling Central Air
Fireplaces Number 1
Fireplaces Type Gas Log
Fireplace Y
Appliance Microwave, Dishwasher, Refrigerator, Bar Fridge, Stainless Steel Appliance(s)
Laundry Gas Dryer Hookup, In Unit, In Garage, Sink
Exterior
Exterior Feature Deck, Storms/Screens
Parking Features Attached
Garage Spaces 2.5
View Y/N true
Roof Type Asphalt
Building
Lot Description Corner Lot, Landscaped, Wooded, Rear of Lot
Story 2 Stories
Foundation Concrete Perimeter
Sewer Septic-Private
Water Private Well
New Construction false
Schools
Elementary Schools Spencer Loomis Elementary School
Middle Schools Lake Zurich Middle - N Campus
High Schools Lake Zurich High School
School District 95, 95, 95
Others
HOA Fee Include None
Ownership Fee Simple
Special Listing Condition None
Read Less
© 2024 Listings courtesy of MRED as distributed by MLS GRID. All Rights Reserved.
Bought with Piotr Siemieniuk • Exit Realty Redefined
GET MORE INFORMATION




