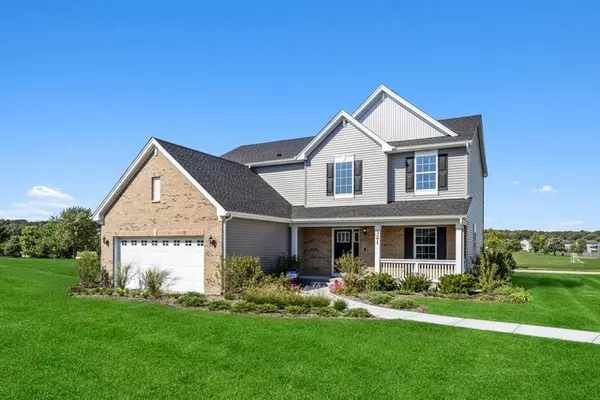For more information regarding the value of a property, please contact us for a free consultation.
1307 Barberry Way Joliet, IL 60431
Want to know what your home might be worth? Contact us for a FREE valuation!

Our team is ready to help you sell your home for the highest possible price ASAP
Key Details
Sold Price $367,765
Property Type Single Family Home
Sub Type Detached Single
Listing Status Sold
Purchase Type For Sale
Square Footage 2,282 sqft
Price per Sqft $161
Subdivision Lakewood Prairie
MLS Listing ID 11291543
Sold Date 07/29/22
Bedrooms 3
Full Baths 2
Half Baths 1
HOA Fees $45/mo
Year Built 2022
Tax Year 2020
Lot Size 9,744 Sqft
Lot Dimensions 65X130X78X128
Property Description
SOLD AT PRINT. A value beyond compare, with the home that delivers it all! The Victoria model with full English Basement in Lakewood Prairie Subdivision, where Minooka Schools, clubhouse, pool, parks, paths, ponds, and courts create the lifestyle your family will enjoy for years to come! 4 bedrooms, including a first-floor office or potential 5th bedroom and 2.5 bath will give you the space you need to work, play and sleep! Show-stopping brick kicks off that curb appeal. Enter into the two-story foyer leading to a beautiful staircase with stained oak rails and metal balusters. Along the foyer is access to a separate living room that openly adjoins the formal dining room. The dining room has convenient access to the modern kitchen, with white 42" cabinetry, Gray Quartz counters, GE Stainless steel appliances, and recessed lighting. The breakfast area is openly situated along with the family room where you'll find space and windows providing the perfect layout and lighting. Signature LVP flooring through the foyer, family, kitchen, and garage entry. The second floor is home to three bedrooms and a loft centered around the 2nd bath. The Owner's suite, spaciously designed with a private, master bath including a deluxe tiled shower, double bowl raised height vanity, quartz counters, and walk-in closet. 2nd-floor laundry room!! Pictures of similar completed models/elevations may vary. Visit homesite 384 and watch the magic as your new home comes to life! August completion.
Location
State IL
County Kendall
Community Clubhouse, Park, Pool, Lake, Curbs, Sidewalks, Street Lights, Street Paved
Rooms
Basement Partial
Interior
Interior Features Second Floor Laundry
Heating Natural Gas, Forced Air
Cooling None
Fireplace N
Appliance Range, Portable Dishwasher, Disposal
Exterior
Exterior Feature Porch
Parking Features Attached
Garage Spaces 2.0
View Y/N true
Roof Type Asphalt
Building
Lot Description Landscaped
Story 2 Stories
Foundation Concrete Perimeter
Sewer Public Sewer
Water Public
New Construction true
Schools
Elementary Schools Jones Elementary School
Middle Schools Minooka Intermediate School
High Schools Minooka Community High School
School District 201, 201, 111
Others
HOA Fee Include None
Ownership Fee Simple w/ HO Assn.
Special Listing Condition Home Warranty
Read Less
© 2025 Listings courtesy of MRED as distributed by MLS GRID. All Rights Reserved.
Bought with Non Member • NON MEMBER



