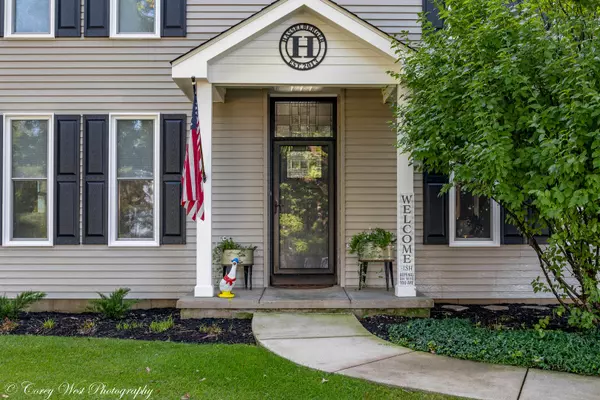For more information regarding the value of a property, please contact us for a free consultation.
11934 Ellwood Greens Road Genoa, IL 60135
Want to know what your home might be worth? Contact us for a FREE valuation!

Our team is ready to help you sell your home for the highest possible price ASAP
Key Details
Sold Price $380,000
Property Type Single Family Home
Sub Type Detached Single
Listing Status Sold
Purchase Type For Sale
Square Footage 2,600 sqft
Price per Sqft $146
Subdivision Ellwood Greens
MLS Listing ID 11634038
Sold Date 10/21/22
Bedrooms 4
Full Baths 2
Half Baths 1
Year Built 2001
Annual Tax Amount $6,518
Tax Year 2021
Lot Size 0.600 Acres
Lot Dimensions 177 X 142
Property Description
Stunning and Beautiful! This 4 Bedroom, 2-1/2 Bath home is on .60 acre and has been Splendidly Enhanced with Gorgeous Landscaping in the Front and Back Yards. The Private Fenced in Backyard is the Perfect Place to Entertain or just Enjoy the Peacefulness Surrounding You as you sit on your Brick Paved Patio! This Home Boasts New Hardwood Floors on 2nd Level and Newly Sanded and Polished Hardwood Floors throughout Main Level. Family Room Fireplace has been converted in the last 6 months to using Gas Logs! Other Over the Top Upgrades have been added in the past 2 years to this Home. Some of the Upgrades include a New Roof, New Windows w/New Blinds, New Furnace w/Humidifier, New A/C, New Water Heater, New Softwater System, New Front Door w/Window above, New Lights (Inside and Outside), New Plumbing Fixtures, New SS Appliances, New Washer & Dryer, Backyard Privacy Fence, Extended Side Driveway. There is a Full List available in Additional Information! Two (2) New Sheds have been built in backyard for Extra Storage! Good-Size Garage has had a New Heater installed. Basement has Roughed-in Plumbing and an Egress Window for additional living space if needed. This is a Spectacular Home with Plenty to Offer! A Great Place to call Home!
Location
State IL
County De Kalb
Rooms
Basement Full
Interior
Interior Features Hardwood Floors, Walk-In Closet(s), Ceilings - 9 Foot, Granite Counters
Heating Natural Gas, Forced Air
Cooling Central Air
Fireplaces Number 2
Fireplaces Type Electric, Gas Log, Gas Starter
Fireplace Y
Appliance Range, Microwave, Dishwasher, Refrigerator, Washer, Dryer, Stainless Steel Appliance(s), Water Softener Owned
Exterior
Parking Features Attached
Garage Spaces 2.0
View Y/N true
Building
Lot Description Corner Lot, Fenced Yard
Story 2 Stories
Sewer Public Sewer
Water Public
New Construction false
Schools
School District 424, 424, 424
Others
HOA Fee Include None
Ownership Fee Simple
Special Listing Condition None
Read Less
© 2024 Listings courtesy of MRED as distributed by MLS GRID. All Rights Reserved.
Bought with Lora Mahnke • CENTURY 21 New Heritage



