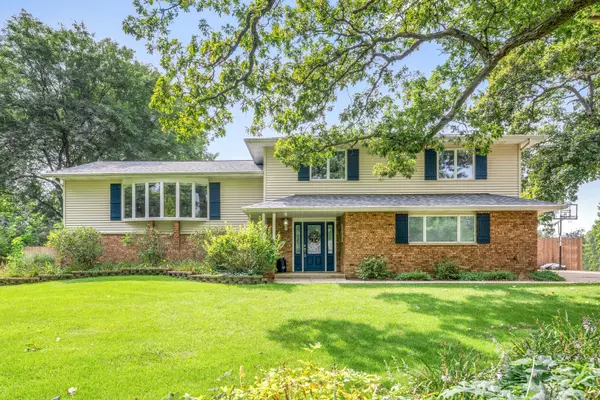For more information regarding the value of a property, please contact us for a free consultation.
4452 E 1309th. Road Earlville, IL 60518
Want to know what your home might be worth? Contact us for a FREE valuation!

Our team is ready to help you sell your home for the highest possible price ASAP
Key Details
Sold Price $300,000
Property Type Single Family Home
Sub Type Detached Single
Listing Status Sold
Purchase Type For Sale
Square Footage 2,900 sqft
Price per Sqft $103
MLS Listing ID 11621486
Sold Date 10/21/22
Bedrooms 3
Full Baths 3
Year Built 1979
Annual Tax Amount $6,130
Tax Year 2021
Lot Dimensions 100X269
Property Description
We present to you a rare opportunity to own something special. Located in a beautiful wooded country setting shaded by ancient oak trees at the end of very low traffic dead end road, just north of Earlville. This 3 bedroom, 3 full bath home is not the run of the mill home. A large foyer greets you and is the center piece that leads you in many directions. Up to the huge living room and outstanding kitchen boasting custom cherry cabinets and stunning countertops. All appliances included. Extra large laundry room gives you all the space you need and more. A very well done updated master suite with room for all your furniture. Along with the two other bedrooms on that level. On the foyer level there is warm and welcoming family room and a full bath. And we don't want to forget the entertaining space all your family and friends will be talking about. Huge well proportioned space with bar, space for games, tv, large comfy furniture, your get away after a long days work. Plus unfinished basement for the mechanicals and storage. Lets not forget the outside. Massive deck, just redone, overlooking the above ground pool, stamped concrete patio. Extra one car garage for tools, cars, He/She shed. This home has it all, quality construction, space, character. Very tastefully done, impeccably maintained, this one is an easy "10"!
Location
State IL
County La Salle
Rooms
Basement Partial
Interior
Interior Features Vaulted/Cathedral Ceilings, Hardwood Floors, First Floor Laundry, Walk-In Closet(s)
Heating Natural Gas, Forced Air
Cooling Central Air
Fireplaces Number 1
Fireplace Y
Exterior
Exterior Feature Deck, Stamped Concrete Patio, Above Ground Pool
Parking Features Attached, Detached
Garage Spaces 3.0
Pool above ground pool
View Y/N true
Roof Type Asphalt
Building
Story Multi-Level
Foundation Concrete Perimeter
Sewer Septic-Private
Water Community Well
New Construction false
Schools
Elementary Schools Earlville Elementary School
Middle Schools Earlville Elementary School
High Schools Earlville High School
School District 9, 9, 9
Others
HOA Fee Include None
Ownership Fee Simple
Special Listing Condition None
Read Less
© 2024 Listings courtesy of MRED as distributed by MLS GRID. All Rights Reserved.
Bought with Joseph Frieders • Swanson Real Estate



