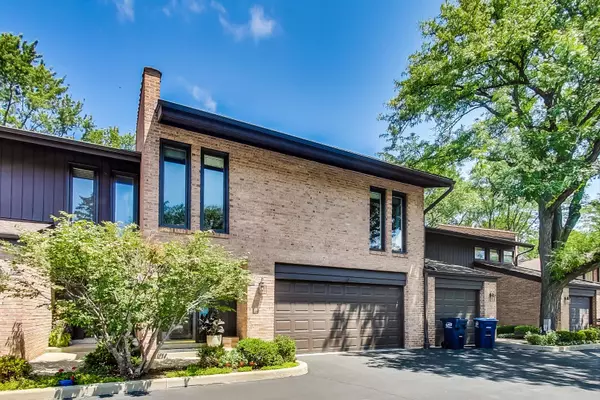For more information regarding the value of a property, please contact us for a free consultation.
1808 Wildberry Drive #C Glenview, IL 60025
Want to know what your home might be worth? Contact us for a FREE valuation!

Our team is ready to help you sell your home for the highest possible price ASAP
Key Details
Sold Price $510,000
Property Type Townhouse
Sub Type Townhouse-2 Story
Listing Status Sold
Purchase Type For Sale
Square Footage 2,983 sqft
Price per Sqft $170
Subdivision Valley Lo
MLS Listing ID 11622559
Sold Date 10/17/22
Bedrooms 3
Full Baths 2
Half Baths 1
HOA Fees $404/mo
Year Built 1972
Annual Tax Amount $8,697
Tax Year 2020
Lot Dimensions CONDO
Property Description
Just move into this updated Valley Lo townhouse! This stunning townhome has a spacious living room with a fireplace and a separate dining area that opens to a private extended patio with great views of the flower gardens. The updated kitchen connects with the dining room and has been reconfigured and opened up. Cherry cabinets and white Quartz counters accentuate the space. Beautiful see-through glass cabinets make the space well connected, perfect for entertaining. Upstairs has your one-of-a-kind master suite with a massive walk-in closet and a new spa-like bathroom with a steam shower and jets. The primary bedroom also has sliding glass doors and a private deck, a true retreat! The original bathroom/ closet space was re-designed with a thoughtful approach. Custom closet build-outs keep it all neat and tidy, and the separate water closet is a great addition. 2nd and 3rd bedrooms are great sizes with large closets and a bathroom to share. Downstairs is an enormous updated rec room with a shiplap wall, barn doors and new carpets. The large separate laundry room with plenty of storage and counter space. There is an additional bonus room which can be an office/den/possible 4th bedroom separate from an additional storage room. Exposed brick walls give the space a cool vibe. 2 car attached garage and loads of additional parking out your door. This home lives like a single family but without the hassle of upkeep. Valley Lo is a special community with a pool and the ability to join the Valley Lo Club, where you can access fine dining, social clubs, golfing, tennis, and an array of waterfront activities. This home has it all and is the best buy in the complex! Show it with confidence.
Location
State IL
County Cook
Rooms
Basement Full
Interior
Interior Features Hardwood Floors, Storage
Heating Natural Gas
Cooling Central Air
Fireplaces Number 1
Fireplace Y
Appliance Range, Microwave, Dishwasher, Refrigerator, Washer, Dryer, Disposal, Cooktop
Exterior
Parking Features Attached
Garage Spaces 2.0
Community Features Pool
View Y/N true
Building
Sewer Public Sewer
Water Lake Michigan
New Construction false
Schools
School District 34, 34, 225
Others
Pets Allowed Cats OK, Dogs OK
HOA Fee Include Parking, Insurance, Pool, Exterior Maintenance, Lawn Care, Scavenger, Snow Removal
Ownership Condo
Special Listing Condition None
Read Less
© 2025 Listings courtesy of MRED as distributed by MLS GRID. All Rights Reserved.
Bought with Anna Cortes • Gold & Azen Realty



