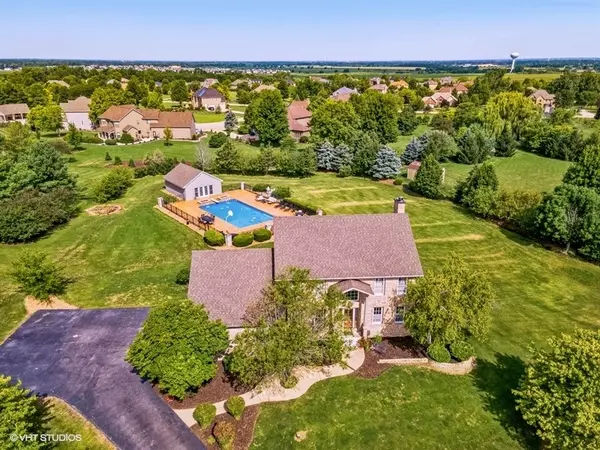For more information regarding the value of a property, please contact us for a free consultation.
5375 Half Round Road Oswego, IL 60543
Want to know what your home might be worth? Contact us for a FREE valuation!

Our team is ready to help you sell your home for the highest possible price ASAP
Key Details
Sold Price $510,000
Property Type Single Family Home
Sub Type Detached Single
Listing Status Sold
Purchase Type For Sale
Square Footage 2,496 sqft
Price per Sqft $204
Subdivision Old Reserve Hills
MLS Listing ID 11619729
Sold Date 10/14/22
Style Traditional
Bedrooms 5
Full Baths 3
Half Baths 1
HOA Fees $12/ann
Year Built 1996
Annual Tax Amount $9,814
Tax Year 2021
Lot Size 1.413 Acres
Lot Dimensions 333 X 260 X 160 X 243
Property Description
Motivated Sellers! Resort-style home in Old Reserve Hills needs some TLC and updating. Inground Pool with diving board, water features and a '28 x '21 pool house/shed combo? Large 1.4 acre lot? Secondary Suite with outside entry? All boxes checked! This 5 bedroom, 3.5 bath home offers approximately 3600 sq.ft. of living space not including the pool house. This home has you covered! Don't miss the opportunity to own this DJK brick/cedar custom built home! Upon entering you will find a 2-story foyer, a Dining Room with tray ceiling and wainscoting to the left and a Living Room/Family Room combination to the right. Family Room has a brick wood-burning Fireplace and is open to the Kitchen. Beautiful black stained hardwood adorns all 3 rooms (2020). The center hallway leads to the large Eat-In-Kitchen with custom cabinetry, S.S. appliances, granite countertops, center island, walk-in pantry and hardwood floors. There are 6 panel doors throughout. A half bath and laundry room off of the garage finishes off the first floor. Open the back door to a large raised deck perfect for large gatherings and grilling. Head down the stairs to the stamped concrete walkway leading to the fantastic fenced-in Inground Pool with 28' x 21' Pool House/Shed combination. Inground Pool with diving board and water features is surrounded by ample stamped concrete to have as many friends over as you wish! The 21' x 16' Pool House side can be anything you want it to be. With cable/outlets, a/c mini-split, working gas Fireplace and bonus loft the possibilities are endless. The 21' x 12' Shed side has ample room for yard tools and big toys to take care of all 1.4 acres. Head back inside to the upstairs and find a Master Suite, 3 other bedrooms and a full bath. Master Suite has tray ceiling, en suite bathroom, double doors leading to 23' x 17' Sitting Room/Office with adjacent 22' x 7' walk-in closet that is something to be envied. The basement is suitable for related living with en suite, Rec Room has deep tray ceiling and electric Fireplace, Kitchen, Den/Office and walk-in closets for storage. This second home within a home has its own outside entry. This home has a heated 3.5 car garage with an extended driveway(2019) for approx. 9 cars. Be sure to see the aerial video, Matterport and virtual tour. Roof(2018), Water heater(2013), Kohler Whole house generator(2012), Furnace(approx. 2012), A/C(approx. 2012), Whole House Hydrogen Peroxide System, a/c mini-split(pool house),Invisible Fence, Garage Heater, Fire/CO detectors, Whole House Fan, Well enlarged(2009) Home being sold AS-IS. Bring us an offer!
Location
State IL
County Kendall
Community Street Lights, Street Paved
Rooms
Basement Full
Interior
Interior Features Vaulted/Cathedral Ceilings, Hardwood Floors, In-Law Arrangement, First Floor Laundry, Walk-In Closet(s), Center Hall Plan, Some Carpeting, Some Wood Floors, Granite Counters, Separate Dining Room
Heating Natural Gas
Cooling Central Air
Fireplaces Number 3
Fireplaces Type Wood Burning, Electric, Gas Log
Fireplace Y
Appliance Range, Microwave, Dishwasher, Refrigerator, Washer, Dryer, Stainless Steel Appliance(s), Water Purifier Owned, Gas Oven
Laundry Gas Dryer Hookup, Laundry Chute
Exterior
Exterior Feature Deck, Patio, Stamped Concrete Patio, In Ground Pool, Storms/Screens, Invisible Fence
Parking Features Attached
Garage Spaces 3.5
Pool in ground pool
View Y/N true
Roof Type Asphalt
Building
Lot Description Landscaped, Mature Trees, Fence-Invisible Pet, Outdoor Lighting, Other, Partial Fencing, Streetlights
Story 2 Stories
Foundation Concrete Perimeter
Sewer Septic-Private
Water Private Well
New Construction false
Schools
School District 308, 308, 308
Others
HOA Fee Include Other
Ownership Fee Simple w/ HO Assn.
Special Listing Condition Home Warranty
Read Less
© 2025 Listings courtesy of MRED as distributed by MLS GRID. All Rights Reserved.
Bought with Non Member • NON MEMBER



