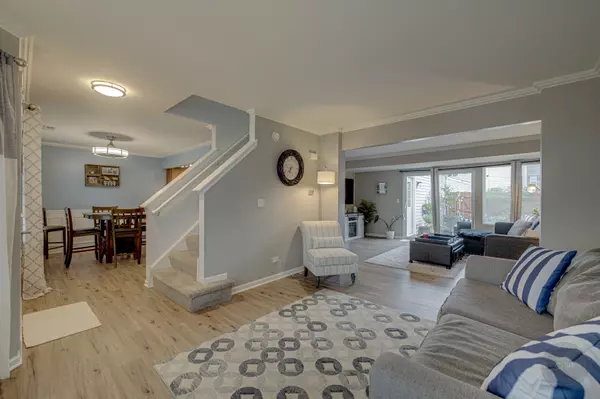For more information regarding the value of a property, please contact us for a free consultation.
1577 Victoria Park Circle Aurora, IL 60504
Want to know what your home might be worth? Contact us for a FREE valuation!

Our team is ready to help you sell your home for the highest possible price ASAP
Key Details
Sold Price $216,000
Property Type Single Family Home
Sub Type Detached Single
Listing Status Sold
Purchase Type For Sale
Square Footage 1,456 sqft
Price per Sqft $148
Subdivision Hometown
MLS Listing ID 11611243
Sold Date 10/12/22
Style Traditional
Bedrooms 3
Full Baths 2
Half Baths 1
HOA Fees $290/mo
Year Built 2006
Annual Tax Amount $3,890
Tax Year 2021
Lot Dimensions 40X90
Property Description
Absolutely Stunning Home Offering Updated & Upgraded Details with Charm and Quality Improvements! Covered Front Porch + Bright & Sunny Exposure Perfect for Relaxing! Just Move-In!! Beautiful Low Maintenance Laminate Flooring on First Floor + New Carpet & Pad 2020 on Second Floor. White 6 Panel Doors & White Trim. New Stainless Steel Kitchen Appliances with Quartz Counters & Complimentary Tile Backsplash 2020 + Under Cabinet Lighting. Beautiful Wood Cabinetry. Many New Light Fixtures & Ceiling Fans. New Washer & Dryer 2020 + Additional Cabinetry. Large Bay Window Living Rm, Beautiful Custom Crown Molding on 1st Floor + Custom Wainscoting in LR, DR, & Main Suite. Freshly Repainted Interior. Beautiful Paver Patio & Walkway with Seating Area off SGD from Family/Rec Room. Side Service Garage Door offers Access to Patio with Lush Landscaping & New Fence for Privacy. Huge 20X11 Main Suite Boasts Custom Wainscoting & Crown Molding with Bay Window + Updated Shower Features Rolling Clear Glass Shower Door & New Tile & Base 2018. Large Main Closet with Lots of Space! Spacious Secondary Bedrooms + Hall Linen Closet. Hall Full Bath offers Newer Floor & Repainted Vanity. Half Bath on Main Level off Laundry Rm. All Appliances Included + Blinds. Exterior Maintenance Included. New Water Heater 2017 & New Front Storm Door 2020. Just blocks to the elementary school! This Easy Living Home is a Show Stopper! WOW!
Location
State IL
County Kane
Community Park, Curbs, Sidewalks, Street Paved
Rooms
Basement None
Interior
Interior Features First Floor Laundry, Walk-In Closet(s), Center Hall Plan, Some Carpeting, Special Millwork, Some Window Treatmnt, Some Storm Doors
Heating Natural Gas, Forced Air
Cooling Central Air
Fireplace N
Appliance Range, Microwave, Refrigerator, Washer, Dryer, Disposal
Laundry Gas Dryer Hookup, In Unit
Exterior
Exterior Feature Patio, Porch, Brick Paver Patio, Storms/Screens
Parking Features Attached
Garage Spaces 2.0
View Y/N true
Roof Type Asphalt
Building
Lot Description Dimensions to Center of Road, Fenced Yard, Partial Fencing, Wood Fence
Story 2 Stories
Foundation Concrete Perimeter
Sewer Public Sewer
Water Public
New Construction false
Schools
Elementary Schools Olney C Allen Elementary School
Middle Schools Henry W Cowherd Middle School
High Schools East High School
School District 131, 131, 131
Others
HOA Fee Include Exterior Maintenance, Lawn Care, Snow Removal
Ownership Fee Simple w/ HO Assn.
Special Listing Condition None
Read Less
© 2024 Listings courtesy of MRED as distributed by MLS GRID. All Rights Reserved.
Bought with Greg Cox • Results Realty ERA Powered



