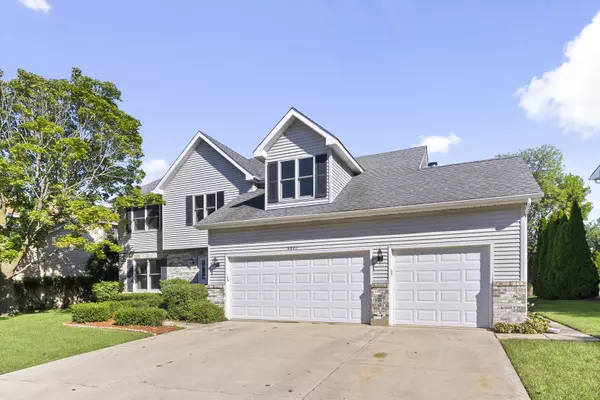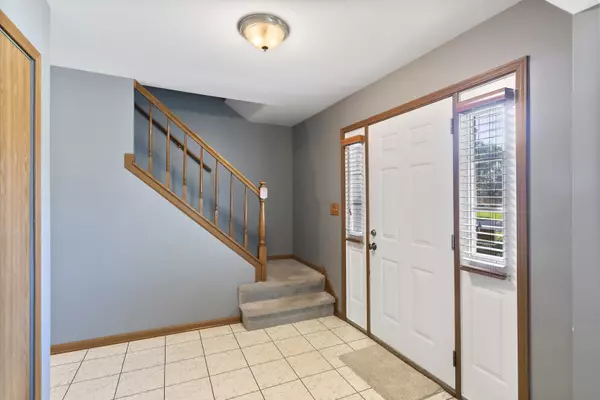For more information regarding the value of a property, please contact us for a free consultation.
4846 Tarrington Drive Hoffman Estates, IL 60010
Want to know what your home might be worth? Contact us for a FREE valuation!

Our team is ready to help you sell your home for the highest possible price ASAP
Key Details
Sold Price $505,000
Property Type Single Family Home
Sub Type Detached Single
Listing Status Sold
Purchase Type For Sale
Square Footage 2,610 sqft
Price per Sqft $193
Subdivision Highland Woods
MLS Listing ID 11479713
Sold Date 10/12/22
Bedrooms 4
Full Baths 2
Half Baths 1
Year Built 1988
Annual Tax Amount $10,303
Tax Year 2020
Lot Dimensions 122X88
Property Description
Original, retired owners hate to leave this lovingly maintained home, with spacious room sizes, a neutral, light & bright decor, this home is perfect for the largest family! Formal living room and dining room, generous sized kitchen is a cooks delight with SS appliances, oodles of cabinet space and counters galore, center island and pantry. Soaring vaulted ceiling in family room w/a cozy fireplace. Gracious, expansive bedrooms and master bedroom with ensuite bath and walk in closet. A finished lower adds extra options for entertaining with a rec room, storage galore and a large office area. Or endless possibilities as a man cave, teenage retreat, kids playroom, or inlaw arrangement! Lets not forget that 3 car garage and one of the largest lots in the subdivision!! Home is being "as is" but boasts newer main mechanicals, newer roof and windows. The perfect location, close to shopping, parks, highly rated schools and Dist 211,Fremd high school!!
Location
State IL
County Cook
Community Sidewalks, Street Lights
Rooms
Basement Full
Interior
Interior Features Vaulted/Cathedral Ceilings, Hardwood Floors, First Floor Laundry
Heating Natural Gas, Forced Air
Cooling Central Air
Fireplaces Number 1
Fireplace Y
Appliance Range, Microwave, Dishwasher, Refrigerator, Washer, Dryer, Disposal
Exterior
Exterior Feature Deck, Storms/Screens
Parking Features Attached
Garage Spaces 3.0
View Y/N true
Building
Story 2 Stories
Sewer Public Sewer
Water Lake Michigan
New Construction false
Schools
Elementary Schools Frank C Whiteley Elementary Scho
Middle Schools Plum Grove Junior High School
High Schools Wm Fremd High School
School District 15, 15, 211
Others
HOA Fee Include None
Ownership Fee Simple
Special Listing Condition None
Read Less
© 2024 Listings courtesy of MRED as distributed by MLS GRID. All Rights Reserved.
Bought with Jamie Machel • d'aprile properties



