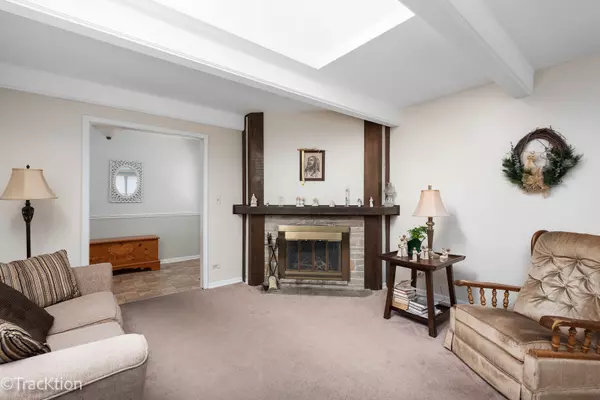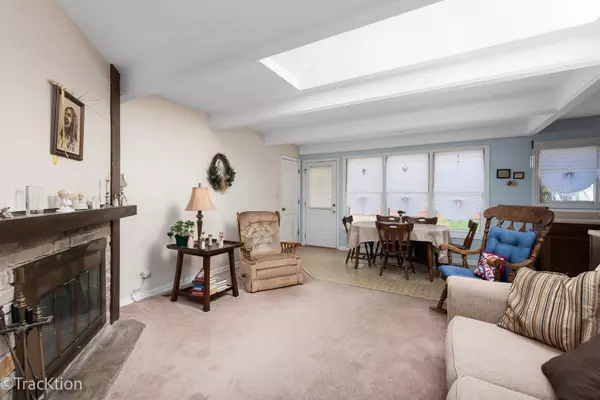For more information regarding the value of a property, please contact us for a free consultation.
108 Oakwood Drive Bolingbrook, IL 60440
Want to know what your home might be worth? Contact us for a FREE valuation!

Our team is ready to help you sell your home for the highest possible price ASAP
Key Details
Sold Price $275,000
Property Type Single Family Home
Sub Type Detached Single
Listing Status Sold
Purchase Type For Sale
Square Footage 2,005 sqft
Price per Sqft $137
Subdivision Indian Oaks
MLS Listing ID 11465161
Sold Date 10/11/22
Style Tri-Level
Bedrooms 5
Full Baths 1
Half Baths 1
Year Built 1969
Annual Tax Amount $5,896
Tax Year 2021
Lot Size 8,276 Sqft
Lot Dimensions 79 X 110
Property Description
Don't miss this one! Large 5 bedroom, 1 1/2 bath, 2 car garage home. This one is for the person who wants lots of space. When you walk in there is a large foyer with lots of room to greet guests and hang coats! The cozy family room has a fireplace, and the kitchen and breakfast room are open to keep track of kids and guests! There is a spacious, light bright living room and full dining room all on the main level. Go up a few steps to three large bedrooms. All have laminate flooring for easy care and allergy free space. The full bath has a skylight to brighten it up and has been redecorated. From the foyer go down a few steps to a great recreation room, 2 more bedrooms and a utility room with washer and dryer. Step out to the back patio for a great outdoor space. The furnace and air conditioner have a cleaning agreement for twice a year, at no additional cost. HWH is 2019. Most windows have been replaced. This home is steps away for the elementary school, the middle school and the high school, The library and park space are nearby as well as The Town Center This home has it all, home for a large family to spread out! Minutes to I55, shopping and I 355.
Location
State IL
County Will
Community Curbs, Sidewalks, Street Lights, Street Paved
Rooms
Basement None
Interior
Interior Features Skylight(s), Wood Laminate Floors
Heating Natural Gas
Cooling Central Air
Fireplaces Number 1
Fireplace Y
Appliance Range, Refrigerator
Laundry Gas Dryer Hookup
Exterior
Parking Features Attached
Garage Spaces 2.0
View Y/N true
Building
Story Split Level
Sewer Public Sewer
Water Lake Michigan
New Construction false
Schools
School District 365U, 365U, 365U
Others
HOA Fee Include None
Ownership Fee Simple
Special Listing Condition None
Read Less
© 2024 Listings courtesy of MRED as distributed by MLS GRID. All Rights Reserved.
Bought with Veronica Padilla • RE/MAX 10
GET MORE INFORMATION




