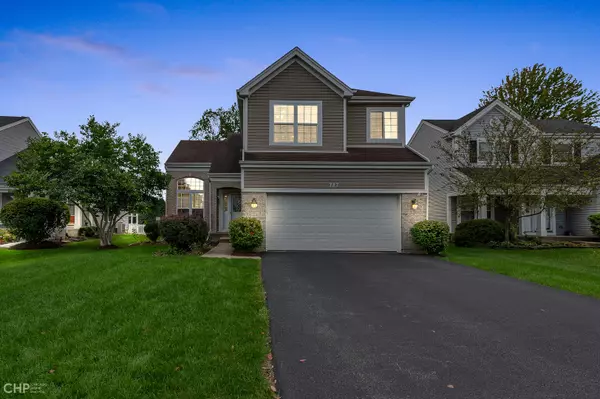For more information regarding the value of a property, please contact us for a free consultation.
727 WILDFLOWER Circle Naperville, IL 60540
Want to know what your home might be worth? Contact us for a FREE valuation!

Our team is ready to help you sell your home for the highest possible price ASAP
Key Details
Sold Price $470,000
Property Type Single Family Home
Sub Type Detached Single
Listing Status Sold
Purchase Type For Sale
Square Footage 2,562 sqft
Price per Sqft $183
Subdivision Wildflower
MLS Listing ID 11470468
Sold Date 10/11/22
Style Contemporary
Bedrooms 5
Full Baths 3
Half Baths 1
Year Built 1995
Annual Tax Amount $7,667
Tax Year 2021
Lot Size 8,224 Sqft
Lot Dimensions 50 X 160
Property Description
Move in ready 5 bedroom 3.5 bathroom home with a finished basement and large fenced in backyard in the highly sought after Wildflower subdivision! This is the one you've been waiting for. Close to everything in a quiet fantastic north Naperville location. Located just 5 minutes from downtown Naperville, the Riverwalk, the Metra (with commuter PACE bus service available to the Metra station), restaurants and shopping, Fox Valley Mall, Costco, walking trails and more but also close to Rt 59 corridor and I-88. Just two blocks to Jewel and a mile to Whole Foods. Award winning Naperville Schools District 204 with school bus service or you can walk to the local elementary school. Just three blocks to Wildflower Park & Trail, Wildflower Park Playground and Wildflower Lake. Just 5 minutes to Springbrook Prairie Forest Preserve. Welcome guests into your formal foyer with coat closet which opens to a large formal living room/dining room combo with cathedral ceilings and tons of windows. Off the dining room is the spacious kitchen with stainless steel appliances including a gas oven, an island which seats two, a pantry, and tons of cabinet and counter space. The kitchen opens to both the backyard as well as a family room with gas fireplace. Completing this level is a powder room, the laundry room and the attached two car garage with storage space. Upstairs is 4 large bedrooms and 2 full bathrooms. The primary suite easily fits a king sized bed plus large nightstands/dressers and has cathedral ceilings plus an en-suite primary bathroom with dual sinks and a massive walk in closet. The 2nd - 4th bedrooms easily fit queen beds and share a hallway bathroom. Completing this floor is a linen closet. The finished basement has a large recreation room with bar as well as the 5th bedroom and the 3rd full bathroom. In the rear of the home is a large brick paver patio, fully fenced in backyard and a treehouse as well as mature trees and landscaping.
Location
State IL
County Du Page
Community Park, Lake, Sidewalks, Street Paved
Rooms
Basement Full, English
Interior
Interior Features Vaulted/Cathedral Ceilings, Bar-Dry, Hardwood Floors, First Floor Laundry, Walk-In Closet(s)
Heating Natural Gas
Cooling Central Air
Fireplaces Number 1
Fireplaces Type Attached Fireplace Doors/Screen, Gas Log, Gas Starter
Fireplace Y
Appliance Range, Microwave, Dishwasher, Refrigerator, Freezer, Washer, Dryer, Disposal, Stainless Steel Appliance(s), Gas Cooktop, Gas Oven
Laundry Gas Dryer Hookup, In Unit
Exterior
Exterior Feature Patio, Storms/Screens
Parking Features Attached
Garage Spaces 2.0
View Y/N true
Roof Type Asphalt
Building
Lot Description Fenced Yard
Story 2 Stories
Foundation Concrete Perimeter
Sewer Public Sewer
Water Lake Michigan, Public
New Construction false
Schools
Elementary Schools Cowlishaw Elementary School
Middle Schools Hill Middle School
High Schools Metea Valley High School
School District 204, 204, 204
Others
HOA Fee Include None
Ownership Fee Simple
Special Listing Condition None
Read Less
© 2025 Listings courtesy of MRED as distributed by MLS GRID. All Rights Reserved.
Bought with Debbie Pawlowicz • DPG RE Corp.



