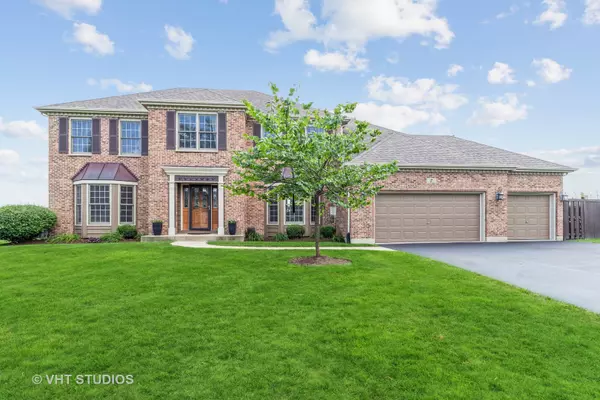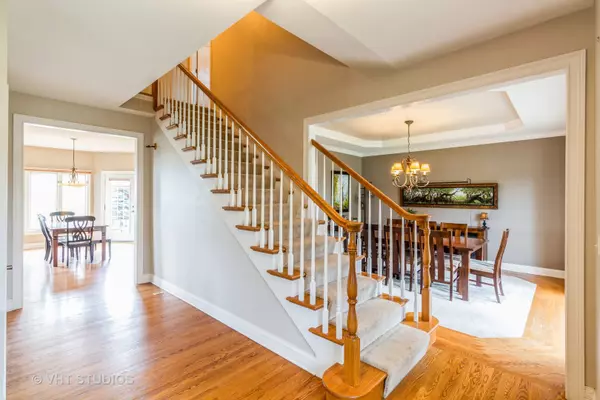For more information regarding the value of a property, please contact us for a free consultation.
7 Wintergreen Court Algonquin, IL 60102
Want to know what your home might be worth? Contact us for a FREE valuation!

Our team is ready to help you sell your home for the highest possible price ASAP
Key Details
Sold Price $505,000
Property Type Single Family Home
Sub Type Detached Single
Listing Status Sold
Purchase Type For Sale
Square Footage 3,316 sqft
Price per Sqft $152
Subdivision Terrace Lakes
MLS Listing ID 11461085
Sold Date 10/06/22
Style Colonial
Bedrooms 4
Full Baths 2
Half Baths 1
Year Built 2008
Annual Tax Amount $11,447
Tax Year 2021
Lot Size 0.437 Acres
Lot Dimensions 119 X 160 X 79 X 162
Property Description
Premium .43 acre lot situated on a cul-de-sac. Home offers 3300+ living sqft, 1st floor office, detailed trim, crown moldings, tray ceilings & hardwood floors. Walking in you'll notice the spacious foyer & open staircase that will leave no one feeling "cramped" when entering. The Living room provides nice natural light from the bayed windows & french doors that lead in to the Family room. Separate formal Dining room off of the Kitchen is great for entertaining guests, family & holiday gatherings. The Family room features a brick front fireplace, tons of windows overlooking the backyard & flows into the eat-in kitchen. Custom kitchen offers upgraded cabinets, double oven, granite counters, island with breakfast bar. Main level office is situated on the opposite side of the house which provides privacy. Upstairs you'll find very generous sized bedrooms. Master bedroom has vaulted ceiling, a huge walk-in closet & sitting room. Large master bath with whirlpool tub, separate shower and double vanities & loads of cabinet space. Extra Deep Basement w/rough in for bath, 1st floor laundry & 3 car garage. The fenced backyard is professionally landscaped & has a great covered gazebo, so you can just chill & unwind.
Location
State IL
County Mc Henry
Community Curbs, Street Lights, Street Paved
Rooms
Basement Full
Interior
Interior Features Hardwood Floors, First Floor Laundry
Heating Natural Gas, Forced Air
Cooling Central Air
Fireplaces Number 1
Fireplaces Type Wood Burning, Gas Starter
Fireplace Y
Appliance Double Oven, Microwave, Dishwasher, Refrigerator, Disposal
Exterior
Parking Features Attached
Garage Spaces 3.0
View Y/N true
Roof Type Asphalt
Building
Lot Description Cul-De-Sac, Fenced Yard
Story 2 Stories
Foundation Concrete Perimeter
Sewer Public Sewer, Sewer-Storm
Water Public
New Construction false
Schools
Elementary Schools Mackeben Elementary School
Middle Schools Heineman Middle School
High Schools Huntley High School
School District 158, 158, 158
Others
HOA Fee Include None
Ownership Fee Simple
Special Listing Condition None
Read Less
© 2024 Listings courtesy of MRED as distributed by MLS GRID. All Rights Reserved.
Bought with Oriana Van Someren • Compass
GET MORE INFORMATION




