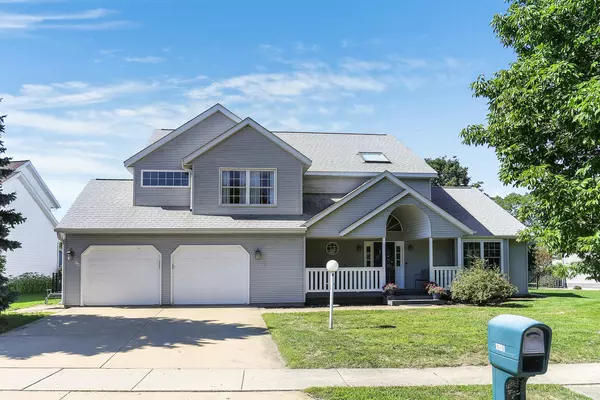For more information regarding the value of a property, please contact us for a free consultation.
2701 Wedgewood Drive Champaign, IL 61822
Want to know what your home might be worth? Contact us for a FREE valuation!

Our team is ready to help you sell your home for the highest possible price ASAP
Key Details
Sold Price $320,000
Property Type Single Family Home
Sub Type Detached Single
Listing Status Sold
Purchase Type For Sale
Square Footage 2,712 sqft
Price per Sqft $117
Subdivision Cherry Hills
MLS Listing ID 11482099
Sold Date 10/03/22
Style Traditional
Bedrooms 4
Full Baths 2
Half Baths 1
HOA Fees $25/ann
Year Built 1992
Annual Tax Amount $8,134
Tax Year 2021
Lot Dimensions 95 X 137 X 67 X 140
Property Description
Charming Cherry Hills residence offers an inviting Living/Dining Room with vaulted ceiling and hardwood flooring that continues through most of the first floor, sunny kitchen features upgraded KitchenAid appliances, gas range with double ovens plus convection microwave, family room with gas fireplace, sun room, 4 bedrooms, 2.5 baths. Master suite has walk-in closet and bath offers spa tub. Wonderful bonuses: extensive deck, in ground pool and water frontage! Many updates: Roof 2015, Central air and coil 2016, Pella windows on first floor, and more.
Location
State IL
County Champaign
Community Park, Lake, Curbs, Sidewalks, Street Paved
Rooms
Basement None
Interior
Interior Features Vaulted/Cathedral Ceilings, Skylight(s), Hardwood Floors, First Floor Laundry, Built-in Features
Heating Natural Gas, Forced Air
Cooling Central Air
Fireplaces Number 1
Fireplaces Type Gas Log, Gas Starter
Fireplace Y
Appliance Range, Microwave, Dishwasher, Refrigerator, Washer, Dryer, Disposal, Stainless Steel Appliance(s), Gas Oven
Exterior
Exterior Feature Deck, In Ground Pool
Parking Features Attached
Garage Spaces 2.0
Pool in ground pool
View Y/N true
Roof Type Asphalt
Building
Lot Description Fenced Yard, Water View, Sidewalks
Story 2 Stories
Foundation Block
Sewer Public Sewer
Water Public
New Construction false
Schools
Elementary Schools Unit 4 Of Choice
Middle Schools Champaign/Middle Call Unit 4 351
High Schools Centennial High School
School District 4, 4, 4
Others
HOA Fee Include Lake Rights
Ownership Fee Simple
Special Listing Condition None
Read Less
© 2024 Listings courtesy of MRED as distributed by MLS GRID. All Rights Reserved.
Bought with Steve Littlefield • KELLER WILLIAMS-TREC
GET MORE INFORMATION




