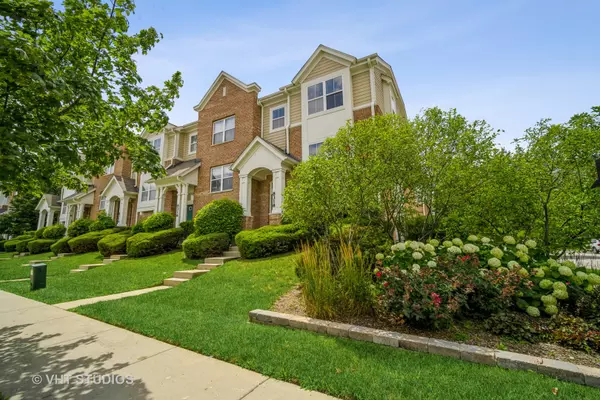For more information regarding the value of a property, please contact us for a free consultation.
8318 Avalon Drive Morton Grove, IL 60053
Want to know what your home might be worth? Contact us for a FREE valuation!

Our team is ready to help you sell your home for the highest possible price ASAP
Key Details
Sold Price $385,000
Property Type Townhouse
Sub Type Townhouse-2 Story
Listing Status Sold
Purchase Type For Sale
Subdivision Trafalgar Square
MLS Listing ID 11470629
Sold Date 09/23/22
Bedrooms 3
Full Baths 2
Half Baths 1
HOA Fees $275/mo
Year Built 2007
Annual Tax Amount $8,489
Tax Year 2020
Lot Dimensions INTEGRAL
Property Description
Come See This True 3 Bedroom Trafalgar Brick Townhome In The Heart of Morton Grove. This Townhome Is An End Unit With Additional Side Windows For Amazing Light And Additional Landscaping. Beautiful And Grand Front Door Entrance With Foyer. The Elevated First Floor Has An Open Plan With Living Room And Dining Room Sharing a 3 Sided Fireplace And All Visible From The Large Open Kitchen With Space For a Big Dining Table...A Walk-In Guest Closet/Pantry... A Laundry Room/ Utility Room Located Off The Kitchen... And a Great Balcony For Grilling And Bistro Table Eating Also Located Off of The Kitchen From Sliding Doors. The Kitchen is Updated. Light Cinnamon Stained Wood Cabinets With Pretty Complimentary Granite Countertops. Lazy Susan Corner Cabinet. Stainless Steel Appliances: Side By Side Refridgerator/Freezer, Gas Cooktop And Oven, Dishwasher And Microwave. High Ceilings Through Out The First And Second Floors. On The Second Floor The Master Bedroom Suite Has a Private Bathroom And Walk-In Closet. Two Additional Bedrooms Share a Hall Bathroom With Deep Soaking Tub With Multi-Head And Hand-Held Shower Faucet. Hall Linen Closet. There is Also Family Room That is Perfect for That Work From Home Office Designated Area. It Is On The Ground Level With Multiple Windows For Fantastic Natural Light. There Is An Extra Large Under Stair Storage Closet. The Attached Two And A Half Car Garage Has Two Walls of Cabinet Storage And a Water Spigot. This Home is Immaculent And Turn Key Ready. The Entire Home Has Been Freshly Painted. All Carpet Has Been Freshly, Professionally Cleaned. All Interior and Exterior Windows Have Also Been Cleaned. The Home Has Been Professionally Detail Cleaned and Sanitized. Incredible Convenient Location To So Much... Walking Distance To The Metra Train Line, Morton Grove Library, Schools, And Forest Preserves And Even a Fantastic Water and Recreation Park. Steps to Fantastic Dining, Nightlife And Shopping...Coopers Hawk, Moretti's, Pequods Pizza, Charcoal Flame, Starbucks, Amazon Fresh, Tons of Shopping Options And So Much More... Close to Public Transportation...Bus, I94 And 294. Well Built, Spacious, Luxury Living At An Outstanding Price. The Sellers Have Relocated So The Home is Now Vacant And Ready for Immediate Occupancy. An Added Bonus for Buyer The 3 Bed Frame/Mattress Sets And Couch Can Stay if The Buyer Chooses. This Is It! Welcome Home!
Location
State IL
County Cook
Rooms
Basement Partial, English
Interior
Interior Features Vaulted/Cathedral Ceilings, Storage, Walk-In Closet(s), Open Floorplan, Some Carpeting, Dining Combo, Granite Counters
Heating Natural Gas
Cooling Central Air
Fireplaces Number 1
Fireplaces Type Double Sided, Attached Fireplace Doors/Screen, Gas Starter
Fireplace Y
Appliance Range, Microwave, Dishwasher, Portable Dishwasher, Refrigerator, Washer, Dryer, Disposal, Stainless Steel Appliance(s), Gas Cooktop
Laundry In Unit
Exterior
Parking Features Attached
Garage Spaces 2.0
View Y/N true
Building
Sewer Public Sewer
Water Lake Michigan, Public
New Construction false
Schools
Elementary Schools Park View Elementary School
Middle Schools Park View Elementary School
High Schools Niles West High School
School District 70, 70, 219
Others
Pets Allowed Cats OK, Dogs OK
HOA Fee Include Parking, Insurance, Exterior Maintenance, Lawn Care, Snow Removal
Ownership Condo
Special Listing Condition Corporate Relo
Read Less
© 2024 Listings courtesy of MRED as distributed by MLS GRID. All Rights Reserved.
Bought with Jessica Nevarez • Jessica N Nevarez
GET MORE INFORMATION




