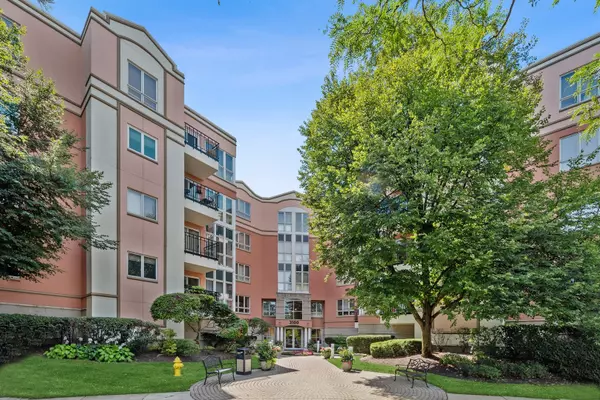For more information regarding the value of a property, please contact us for a free consultation.
3100 Lexington Lane #105 Glenview, IL 60025
Want to know what your home might be worth? Contact us for a FREE valuation!

Our team is ready to help you sell your home for the highest possible price ASAP
Key Details
Sold Price $295,000
Property Type Condo
Sub Type Condo,Courtyard
Listing Status Sold
Purchase Type For Sale
Square Footage 1,347 sqft
Price per Sqft $219
Subdivision Princeton Club
MLS Listing ID 11608643
Sold Date 09/20/22
Bedrooms 2
Full Baths 2
HOA Fees $491/mo
Year Built 1996
Annual Tax Amount $4,032
Tax Year 2020
Lot Dimensions COMMON
Property Description
This spacious and sun-filled 2 bedroom, 2 bath unit in Princeton Club with lovely balcony overlooking the courtyard is sure to delight! With an open-floor concept, this home offers spacious living space plus a generous dining room- perfect for entertaining. The open Kitchen has a great eat-in area. The split 2 bedrooms/2 baths both offer generous room sizes with huge walk-in closets and offers each privacy. The Primary suite is privately set and boasts two walk-in closets and large bathroom with double sink vanity and whirlpool tub. Loads of storage throughout the unit and the large Laundry room has a full-sized washer and dryer while offering additional space for a laundry folding table and/or more storage. The entire unit has been freshly painted, new carpet in the Primary bedroom and walk-in closets and newer hardwood laminate flooring throughout. Just down the elevator there is the indoor heated garage with 1-car parking space and a large storage locker; ample outside guest parking. Also, a terrific Club House facility with party room and large pool just steps away & very inviting-all surrounded by beautifully landscaped grounds with pond! Just minutes from all of the shops and dining of the Glen, near downtown Northbrook, Hwy 294 and the Metra train. Move-in ready to call home!
Location
State IL
County Cook
Rooms
Basement None
Interior
Interior Features Wood Laminate Floors, Laundry Hook-Up in Unit, Storage, Walk-In Closet(s)
Heating Natural Gas, Forced Air
Cooling Central Air
Fireplace Y
Appliance Range, Microwave, Dishwasher, Refrigerator, Washer, Dryer
Laundry Gas Dryer Hookup, In Unit
Exterior
Exterior Feature Balcony, Storms/Screens
Parking Features Attached
Garage Spaces 1.0
Community Features Bike Room/Bike Trails, Elevator(s), Storage, Party Room, Pool, Security Door Lock(s)
View Y/N true
Roof Type Asphalt
Building
Lot Description Common Grounds, Cul-De-Sac, Landscaped, Pond(s)
Foundation Concrete Perimeter
Sewer Public Sewer
Water Lake Michigan
New Construction false
Schools
Elementary Schools Wescott Elementary School
High Schools Glenbrook South High School
School District 30, 30, 225
Others
Pets Allowed No
HOA Fee Include Water, Parking, Insurance, Security, Clubhouse, Pool, Exterior Maintenance, Lawn Care, Scavenger, Snow Removal
Ownership Condo
Special Listing Condition None
Read Less
© 2025 Listings courtesy of MRED as distributed by MLS GRID. All Rights Reserved.
Bought with Jason Pietrucha • Berkshire Hathaway HomeServices Chicago



