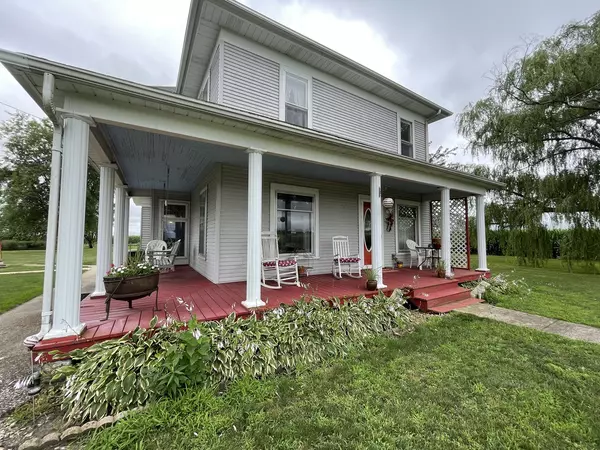For more information regarding the value of a property, please contact us for a free consultation.
26110 Garden Road Farmer City, IL 61842
Want to know what your home might be worth? Contact us for a FREE valuation!

Our team is ready to help you sell your home for the highest possible price ASAP
Key Details
Sold Price $260,000
Property Type Single Family Home
Sub Type Detached Single
Listing Status Sold
Purchase Type For Sale
Square Footage 2,365 sqft
Price per Sqft $109
MLS Listing ID 11477197
Sold Date 09/19/22
Style Farmhouse
Bedrooms 5
Full Baths 1
Year Built 1913
Annual Tax Amount $2,489
Tax Year 2021
Lot Size 3.310 Acres
Lot Dimensions 583X247
Property Description
WELCOME TO PEACE AND QUIET! THIS LOVELY TURN OF THE CENTURY HOME SITS ON 3.31 ACRES. IT IS THE ONLY HOME ON GARDEN ROAD NOT TO WORRY THOUGH, THE TOWNSHIP DOES A FINE JOB OF PLOWING SNOW AND MAINTAINING. CHECKOUT ALL OF THE UPDATES IN THE HOME INCLUDING KITCHEN WITH GRANITE, BATHROOM WITH HEATED FLOOR AND JETTED/HEATED TUB, APPLIANCES ALL STAY, FURNACE, MANY NEWER WINDOWS, AND MUCH MORE. GORGEOUS STAINED GLASS AND BEVELED GLASS WINDOWS. OUTBUILDINGS INCLUDE FINISHED, HEATED 24X20 GARAGE, 12X24 INSULATED/WITH ELECTRIC YARD BARN, 30X60 SHED WITH SHOP AND NEW LIGHTING, 30X40 SHED WITH HEATED ROOM, WATER, NEW LIGHTING. THIS PROPERTY HAS ENDLESS POSSIBILITIES FOR USES. ENJOY BEAUTIFUL SUNRISES AND SUNSETS FROM YOUR WRAP AROUND FRONT PORCH OR BACK DECK.
Location
State IL
County De Witt
Rooms
Basement Partial
Interior
Interior Features Wood Laminate Floors, Heated Floors, First Floor Bedroom, First Floor Laundry, First Floor Full Bath, Walk-In Closet(s), Ceiling - 9 Foot, Some Wood Floors, Granite Counters, Separate Dining Room
Heating Propane
Cooling Central Air, Window/Wall Unit - 1
Fireplace N
Appliance Range, Microwave, Dishwasher, Refrigerator
Exterior
Exterior Feature Deck, Porch, Workshop
Parking Features Detached
Garage Spaces 2.0
View Y/N true
Roof Type Asphalt
Building
Story 2 Stories
Sewer Septic-Private
Water Private Well
New Construction false
Schools
Elementary Schools Schneider Elementary School
Middle Schools Blue Ridge Junior High School
High Schools Blue Ridge High School
School District 18, 18, 18
Others
HOA Fee Include None
Ownership Fee Simple
Special Listing Condition None
Read Less
© 2024 Listings courtesy of MRED as distributed by MLS GRID. All Rights Reserved.
Bought with Karen Wilson • Coldwell Banker Real Estate Group



