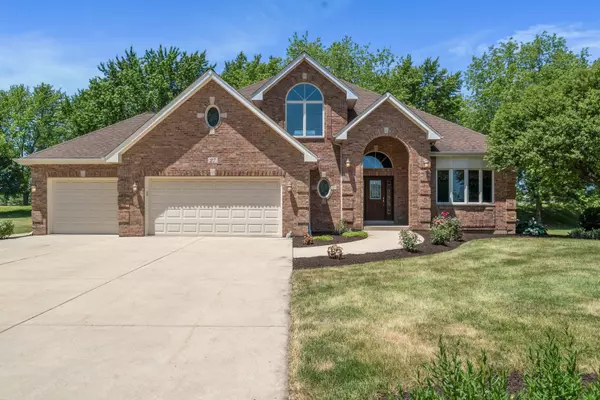For more information regarding the value of a property, please contact us for a free consultation.
27 Timberview Lane Yorkville, IL 60560
Want to know what your home might be worth? Contact us for a FREE valuation!

Our team is ready to help you sell your home for the highest possible price ASAP
Key Details
Sold Price $440,000
Property Type Single Family Home
Sub Type Detached Single
Listing Status Sold
Purchase Type For Sale
Square Footage 2,727 sqft
Price per Sqft $161
Subdivision Timber Ridge
MLS Listing ID 11454456
Sold Date 09/19/22
Bedrooms 5
Full Baths 3
Half Baths 1
HOA Fees $15/ann
Year Built 1997
Annual Tax Amount $11,510
Tax Year 2021
Lot Dimensions 124X318X319X258
Property Description
CUSTOM BUILT ALL BRICK home on over an acre has been very well maintained and is located in a cu-de-sac. Walk in to a 2-story entrance with 2 coat closets. French doors take you into the den/office with a bay window. The entire first floor has 10' ceilings making every room seem grand. The formal dining room has beautiful hardwood floors. The kitchen has an abundance of 42" cabinets with many pull out shelves, 2 pantry cabinets, desk space and large island allowing for expansive preparing and serving space. The breakfast area walks out to the deck and shares a 2-sided stone fireplace with the family room. The open concept kitchen and family room are ideal for everyday living and entertaining. The master is located on the main floor and showcases new carpeting. A private door to the deck is inviting for morning coffee or that winding down glass of wine. The private bathroom includes a separate shower and jet tub, double sinks, and a 12x8 walk in closet. A second-floor nook/loft is surrounded by the additional bedrooms. Bedroom 2 has a private bathroom with a shower. Bedrooms 3 and 4 are a Jack and Jill configuration. The shared bathroom's function is perfect as the double sinks are in a separate room from the tub/shower combination and toilet, conveniently keeping the mornings moving. More living space is transformed in the partially finished basement allowing for a 5th bedroom. The Media room features the homes second wood burning fireplace. By the way, the reclining chairs can stay. The recreation room has an adorable playhouse. An expansive storage/work room rounds out this basement. The 3 car plus garage has a 13x7 workspace, storage shelving, and a service door. Manicured landscape surrounds the home including the concrete patio and maintenance free deck.
Location
State IL
County Kendall
Rooms
Basement Full
Interior
Interior Features Vaulted/Cathedral Ceilings, Hardwood Floors, First Floor Bedroom, First Floor Laundry, First Floor Full Bath, Walk-In Closet(s), Ceiling - 10 Foot, Open Floorplan
Heating Natural Gas, Forced Air
Cooling Central Air
Fireplaces Number 2
Fireplaces Type Double Sided, Wood Burning
Fireplace Y
Appliance Range, Microwave, Dishwasher, Refrigerator, Washer, Dryer, Water Purifier Owned, Water Softener Owned
Exterior
Exterior Feature Deck, Patio
Parking Features Attached
Garage Spaces 3.0
View Y/N true
Roof Type Asphalt
Building
Lot Description Cul-De-Sac
Story 2 Stories
Foundation Concrete Perimeter
Sewer Septic-Private
Water Private Well
New Construction false
Schools
School District 115, 115, 115
Others
HOA Fee Include Other
Ownership Fee Simple w/ HO Assn.
Special Listing Condition None
Read Less
© 2025 Listings courtesy of MRED as distributed by MLS GRID. All Rights Reserved.
Bought with Kelly Michelson • Baird & Warner



