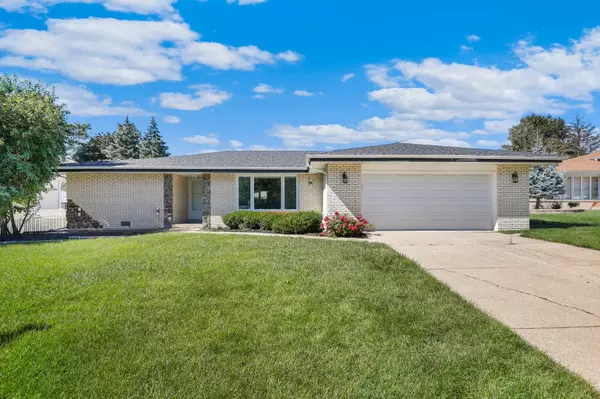For more information regarding the value of a property, please contact us for a free consultation.
8528 Pine Street Orland Park, IL 60462
Want to know what your home might be worth? Contact us for a FREE valuation!

Our team is ready to help you sell your home for the highest possible price ASAP
Key Details
Sold Price $393,000
Property Type Single Family Home
Sub Type Detached Single
Listing Status Sold
Purchase Type For Sale
Square Footage 1,764 sqft
Price per Sqft $222
Subdivision Villa West
MLS Listing ID 11490181
Sold Date 09/19/22
Bedrooms 3
Full Baths 2
Half Baths 1
Year Built 1971
Annual Tax Amount $7,218
Tax Year 2020
Lot Size 10,001 Sqft
Lot Dimensions 79 X 124
Property Description
Sellers offering $3,000 credit if closed in September! Move in and start making memories in this stunning stair-free brick ranch in desirable Villa West of Orland Park! The well-appointed floor plan features open concept living and dining rooms with wet bar - perfect for entertaining! Enjoy meals in the gourmet kitchen boasting a huge center island, custom cabinetry, granite countertops, white subway tile backsplash stainless steel appliances and spacious dinette area. Retreat at day's end to the elegant owner's suite with private spa-inspired bath and double closets. 2 more generously-sized bedrooms, a full hall bath and convenient laundry room complete the main level. More living space can be found in the finished basement including a family room, den and crawl space for additional storage. Relax on the front porch or dine on the private patio courtyard. Enjoy the fully-fenced yard with bonus shed. Great updates include new roof with gutter guards 2022, furnace 2019, fence 2017, drainage tile system 2017, windows 2016. Located on a quiet, tree lined street yet close to everything Orland Park has to offer. Nothing to do but move in!
Location
State IL
County Cook
Rooms
Basement Partial
Interior
Interior Features Bar-Wet, Hardwood Floors
Heating Natural Gas, Forced Air
Cooling Central Air
Fireplace Y
Appliance Range, Microwave, Dishwasher, Refrigerator, Washer, Dryer, Stainless Steel Appliance(s)
Laundry Electric Dryer Hookup, Sink
Exterior
Exterior Feature Patio
Parking Features Attached
Garage Spaces 2.0
View Y/N true
Roof Type Asphalt
Building
Lot Description Landscaped
Story 1 Story
Foundation Concrete Perimeter
Sewer Public Sewer
Water Lake Michigan
New Construction false
Schools
Elementary Schools Prairie Elementary School
Middle Schools Jerling Junior High School
High Schools Carl Sandburg High School
School District 135, 135, 230
Others
HOA Fee Include None
Ownership Fee Simple
Special Listing Condition None
Read Less
© 2025 Listings courtesy of MRED as distributed by MLS GRID. All Rights Reserved.
Bought with Timothy Good • Keller Williams Elite



