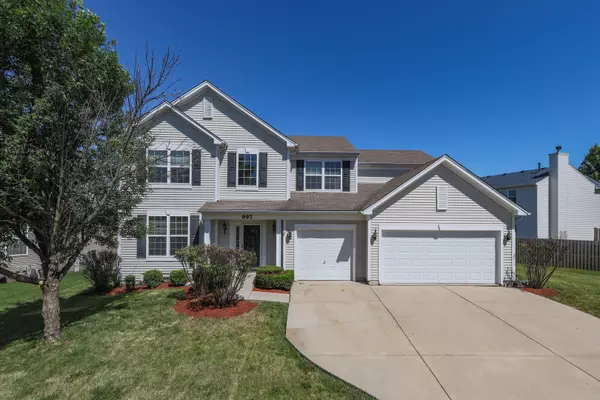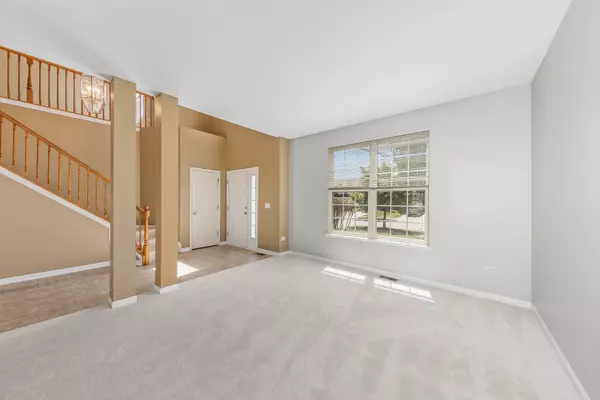For more information regarding the value of a property, please contact us for a free consultation.
997 ASHBROOK Circle Bolingbrook, IL 60440
Want to know what your home might be worth? Contact us for a FREE valuation!

Our team is ready to help you sell your home for the highest possible price ASAP
Key Details
Sold Price $437,500
Property Type Single Family Home
Sub Type Detached Single
Listing Status Sold
Purchase Type For Sale
Square Footage 3,149 sqft
Price per Sqft $138
Subdivision Claridge Estates
MLS Listing ID 11466299
Sold Date 09/16/22
Style Traditional
Bedrooms 4
Full Baths 2
Half Baths 1
HOA Fees $35/mo
Year Built 2005
Annual Tax Amount $12,691
Tax Year 2020
Lot Size 9,147 Sqft
Lot Dimensions 77 X 117
Property Description
*** 2006 Built house with Open Floor plan ** 2 S Foyer ** Spacious and Beautiful 4 BRs plus First Floor Den / possible 5th BR ** 9 Ft ceilings in the First Floor *** MBR with 2 Walk In Closets and a luxury Bath ** 2nd Floor Loft offers many options ** 2 Spare BRs with Walk In Closets and the 3rd Spare BR has a Sliding Door Closet ** 2nd Floor has very open Floor Plan with a HUGE Loft ** Brand New Beautiful Carpet throughout ** Whole house freshly painted ** Newer windows * Newer AC - 5 years old ** Newer SS appliances in the Kitchen that features Center Island, good size Pantry and plenty of cabinets and counter space ** Fenced Yard*concrete patio** ** Taxes DO NOT reflect Home Owners Exemption ** FULL Basement with high ceilings and rough in for a Future FULL Bath ** Very quiet neighborhood ** Conveniently located close to Shopping, Schools and Expressways ** 3 Car garage ** $5000 Credit to the buyer for any improvements IF the closing takes place before Aug 30th 2022
Location
State IL
County Will
Community Curbs, Sidewalks, Street Lights, Street Paved
Rooms
Basement Full
Interior
Interior Features Vaulted/Cathedral Ceilings, First Floor Laundry
Heating Natural Gas, Forced Air
Cooling Central Air
Fireplaces Number 1
Fireplaces Type Wood Burning, Gas Starter
Fireplace Y
Appliance Range, Dishwasher, Refrigerator, Disposal
Exterior
Exterior Feature Patio
Parking Features Attached
Garage Spaces 3.0
View Y/N true
Roof Type Asphalt
Building
Lot Description Fenced Yard
Story 2 Stories
Foundation Concrete Perimeter
Sewer Public Sewer
Water Public
New Construction false
Schools
Elementary Schools Jamie Mcgee Elementary School
Middle Schools Jane Addams Middle School
High Schools Bolingbrook High School
School District 365U, 365U, 365U
Others
HOA Fee Include None
Ownership Fee Simple w/ HO Assn.
Special Listing Condition None
Read Less
© 2024 Listings courtesy of MRED as distributed by MLS GRID. All Rights Reserved.
Bought with Indu Sethi • Baird & Warner Real Estate
GET MORE INFORMATION




