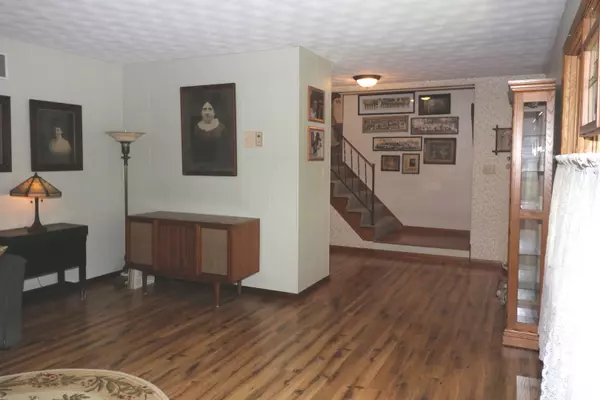For more information regarding the value of a property, please contact us for a free consultation.
57 Hillcrest Drive Clinton, IL 61727
Want to know what your home might be worth? Contact us for a FREE valuation!

Our team is ready to help you sell your home for the highest possible price ASAP
Key Details
Sold Price $189,900
Property Type Single Family Home
Sub Type Detached Single
Listing Status Sold
Purchase Type For Sale
Square Footage 2,340 sqft
Price per Sqft $81
Subdivision Hillcrest
MLS Listing ID 11473589
Sold Date 09/15/22
Style Tri-Level
Bedrooms 3
Full Baths 2
Half Baths 1
Year Built 1964
Annual Tax Amount $2,430
Tax Year 2021
Lot Dimensions 70X149
Property Description
This tri-level home in Hillcrest features 3 bedrooms, 2 full baths, eat-in kitchen, large living room, cozy family room with woodburning fireplace, finished basement area, two car attached garage, expansive backyard, so many closests and storage options and lots of updates! Updates include furnace (97), Maytag double oven (04), KIT counter tops (04), KIT floor (04), Rheem central air (05), 30 yr roof (06), glass stove top (10), master shower (12), garbage disposal (12), laminate family room (22), garage door opener (12), furnace inducer blower (15), 100amp fuse box (15), LR flooring (15), water heater (15), sewer line/back water valve (16), sump pump (16), thermostat (16), driveway/sidewalk (17), remodeled hallway bath (17), water softener (19), chimney replaced (19), dishwasher (20), storm door (20). More pictures coming soon
Location
State IL
County De Witt
Community Park, Curbs, Sidewalks, Street Lights
Rooms
Basement Full
Interior
Interior Features Wood Laminate Floors, Bookcases
Heating Natural Gas
Cooling Central Air
Fireplaces Number 1
Fireplace Y
Appliance Double Oven, Dishwasher, Refrigerator, Disposal, Water Softener, Electric Cooktop
Exterior
Exterior Feature Patio
Parking Features Attached
Garage Spaces 2.0
View Y/N true
Roof Type Asphalt
Building
Story Split Level
Sewer Public Sewer
Water Public
New Construction false
Schools
Elementary Schools Clinton Elementary School
Middle Schools Clinton Junior High School
High Schools Clinton High School
School District 15, 15, 15
Others
HOA Fee Include None
Ownership Fee Simple
Special Listing Condition None
Read Less
© 2024 Listings courtesy of MRED as distributed by MLS GRID. All Rights Reserved.
Bought with Non Member • NON MEMBER



